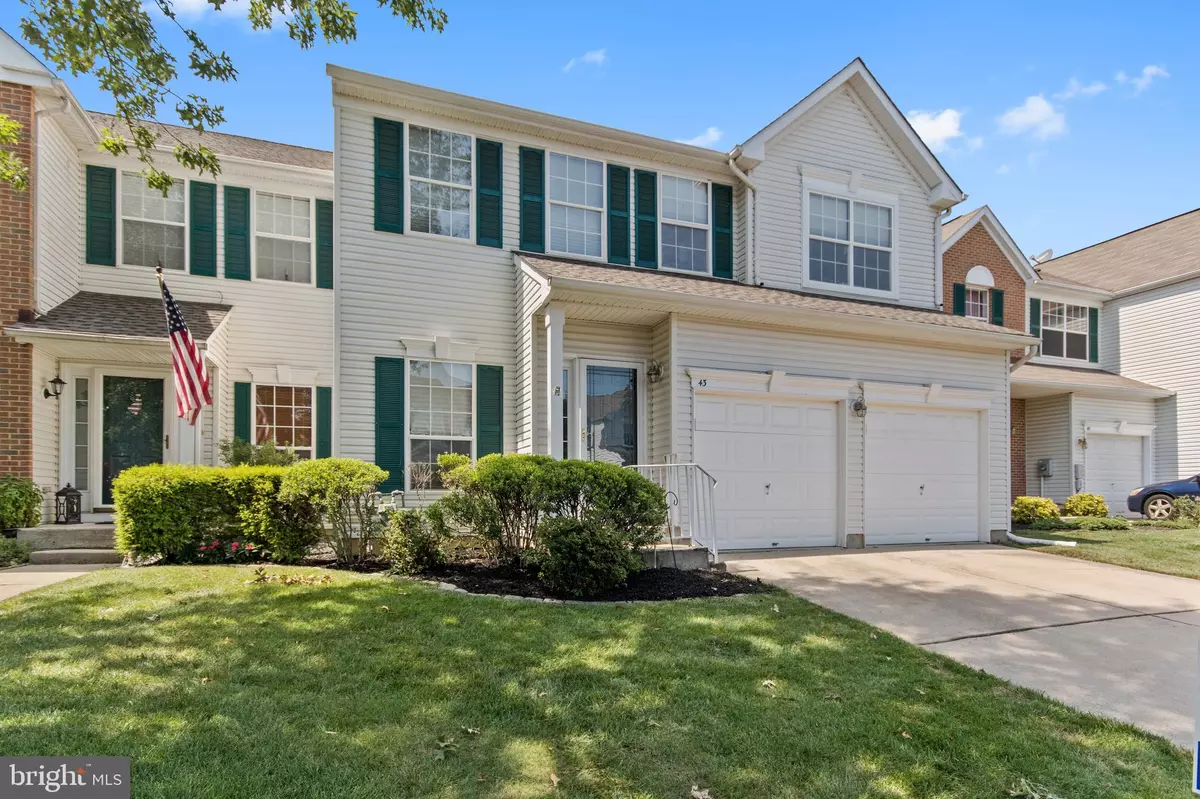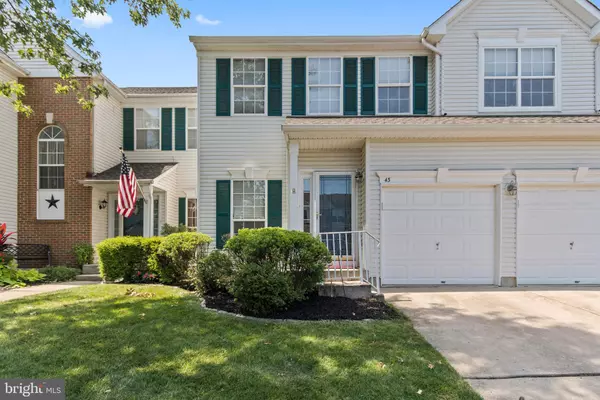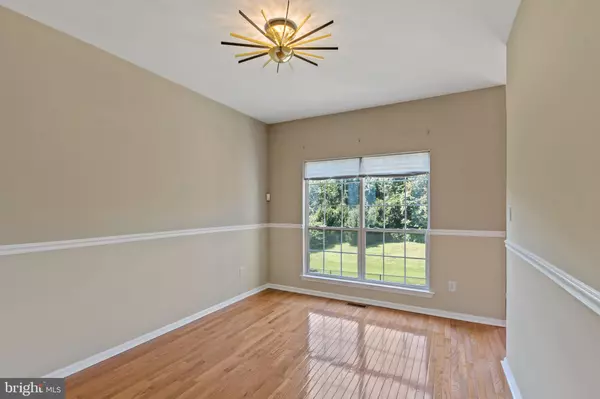$325,000
$335,000
3.0%For more information regarding the value of a property, please contact us for a free consultation.
3 Beds
3 Baths
2,051 SqFt
SOLD DATE : 10/30/2019
Key Details
Sold Price $325,000
Property Type Townhouse
Sub Type Interior Row/Townhouse
Listing Status Sold
Purchase Type For Sale
Square Footage 2,051 sqft
Price per Sqft $158
Subdivision Clifton Mill
MLS Listing ID NJBL354692
Sold Date 10/30/19
Style Colonial
Bedrooms 3
Full Baths 2
Half Baths 1
HOA Fees $140/mo
HOA Y/N Y
Abv Grd Liv Area 2,051
Originating Board BRIGHT
Year Built 1998
Annual Tax Amount $8,674
Tax Year 2019
Lot Size 2,736 Sqft
Acres 0.06
Lot Dimensions 0.00 x 0.00
Property Description
Prepare to be impressed! Very RARE Eaton model townhome in sought after Clifton Mill! This home is only one of a handful that features a two car garage AND a walkout basement! Enter this home into the dramatic two story living room with plenty of natural sunlight highlighting the gleaming hardwood flooring. The hardwood floors continue into the dining room accented with a chair rail and around to the kitchen with its white cabinetry, recessed lighting, pantry and a breakfast nook with sliding doors leading out onto a spacious deck. Cozy family room is open to the kitchen and is complete with a gas fireplace. A clean and functional laundry room leads into the two-car garage and a half bathroom complete the main level. Venture upstairs and it gets even better with an impressive master bedroom with vaulted ceilings, walk-in closet with organizer and a full bath with a soaking tub, separate shower and double vanity. The second bedroom is massive and adorned with crown molding and a third bedroom and additional full bath provide many options. As if that wasn't enough, you'll be thrilled to see the fully finished walkout basement providing even more living space and options. How can it get better? How about a newer roof, HVAC system, french drain, and fresh paint throughout! Just unpack and start enjoying all Clifton Mill has to offer, including a community pool!
Location
State NJ
County Burlington
Area Bordentown Twp (20304)
Zoning RES
Rooms
Other Rooms Living Room, Dining Room, Primary Bedroom, Bedroom 2, Bedroom 3, Kitchen, Family Room, Basement
Basement Walkout Level, Fully Finished, Drainage System
Interior
Heating Forced Air
Cooling Central A/C
Fireplaces Number 1
Fireplaces Type Gas/Propane
Fireplace Y
Heat Source Natural Gas
Laundry Main Floor
Exterior
Exterior Feature Deck(s)
Parking Features Garage - Front Entry, Inside Access, Garage Door Opener
Garage Spaces 2.0
Amenities Available Pool - Outdoor, Tennis Courts
Water Access N
Accessibility None
Porch Deck(s)
Attached Garage 2
Total Parking Spaces 2
Garage Y
Building
Story 2
Sewer Public Sewer
Water Public
Architectural Style Colonial
Level or Stories 2
Additional Building Above Grade, Below Grade
New Construction N
Schools
School District Bordentown Regional School District
Others
Pets Allowed Y
HOA Fee Include Common Area Maintenance,Lawn Care Front,Lawn Care Rear,Snow Removal
Senior Community No
Tax ID 04-00093 01-00097
Ownership Fee Simple
SqFt Source Assessor
Acceptable Financing Cash, Conventional, FHA
Listing Terms Cash, Conventional, FHA
Financing Cash,Conventional,FHA
Special Listing Condition Standard
Pets Allowed No Pet Restrictions
Read Less Info
Want to know what your home might be worth? Contact us for a FREE valuation!

Our team is ready to help you sell your home for the highest possible price ASAP

Bought with Non Member • Non Subscribing Office








