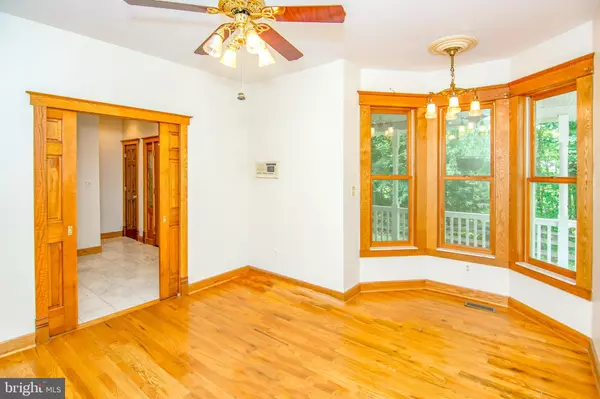$520,000
$520,000
For more information regarding the value of a property, please contact us for a free consultation.
4 Beds
4 Baths
3,632 SqFt
SOLD DATE : 11/15/2019
Key Details
Sold Price $520,000
Property Type Single Family Home
Sub Type Detached
Listing Status Sold
Purchase Type For Sale
Square Footage 3,632 sqft
Price per Sqft $143
Subdivision Severn
MLS Listing ID MDAA100223
Sold Date 11/15/19
Style Victorian,Colonial
Bedrooms 4
Full Baths 3
Half Baths 1
HOA Y/N N
Abv Grd Liv Area 2,732
Originating Board BRIGHT
Year Built 1995
Annual Tax Amount $5,363
Tax Year 2018
Lot Size 1.469 Acres
Acres 1.47
Property Description
Very unique, custom-built Victorian colonial. Located in a community, but sited at the end of a long gated driveway, this home offers ultimate private setting! Home backs and sides to wooded preserve! Wrap around porch, large rear composite deck, patio, koi pond and extensive landscaping make this a fantastic home for outdoor entertaining! Features almost 3,000 square feet of finished space above grade. Main Level: Large Foyer & Entrance hall w/ marble flooring, Office/Library, very spacious Living Room, separate Dining Room, Kitchen w/ Island & ceramic flooring, Breakfast Nook, Sun room, Full Bath & back hallway/mudroom. Second Floor: Master Suite w/ Private Loft, Master Bathroom, Two Guest Rooms, Full bath & Loft w/ Laundry area. Fully finished, walk-out lower level w/ Wet Bar, very spacious Game Room/Family Room, Half Bath & storage areas. New architectural roof. Two-Zone HVAC systems; high-efficiency water heater w/ Lifetime Warranty.
Location
State MD
County Anne Arundel
Zoning R1
Rooms
Other Rooms Living Room, Dining Room, Primary Bedroom, Bedroom 2, Bedroom 3, Kitchen, Game Room, Family Room, Foyer, Breakfast Room, Sun/Florida Room, Loft, Bathroom 2, Bathroom 3, Primary Bathroom, Half Bath
Basement Fully Finished
Interior
Interior Features Dining Area, Wet/Dry Bar, WhirlPool/HotTub, Window Treatments, Wood Floors, Kitchen - Island, Kitchen - Table Space, Recessed Lighting, Walk-in Closet(s), Wainscotting, Studio, Spiral Staircase, Primary Bath(s), Formal/Separate Dining Room, Floor Plan - Traditional, Double/Dual Staircase, Crown Moldings, Chair Railings, Central Vacuum, Ceiling Fan(s), Carpet, Breakfast Area
Hot Water Electric
Heating Forced Air, Zoned, Humidifier
Cooling Central A/C, Ceiling Fan(s)
Flooring Hardwood, Carpet, Marble
Fireplaces Number 1
Fireplaces Type Mantel(s), Wood
Equipment Central Vacuum, Dishwasher, Dryer, Icemaker, Refrigerator, Six Burner Stove, Washer, Cooktop - Down Draft, Humidifier, Oven - Double, Oven - Wall
Furnishings No
Fireplace Y
Window Features Sliding,Screens
Appliance Central Vacuum, Dishwasher, Dryer, Icemaker, Refrigerator, Six Burner Stove, Washer, Cooktop - Down Draft, Humidifier, Oven - Double, Oven - Wall
Heat Source Oil
Laundry Has Laundry
Exterior
Exterior Feature Deck(s), Patio(s), Wrap Around
Parking Features Garage Door Opener
Garage Spaces 9.0
Utilities Available Under Ground
Water Access N
View Trees/Woods
Roof Type Architectural Shingle
Accessibility None
Porch Deck(s), Patio(s), Wrap Around
Road Frontage City/County, Private
Attached Garage 2
Total Parking Spaces 9
Garage Y
Building
Lot Description Private, Secluded
Story 3+
Foundation Block
Sewer Septic Exists
Water Public
Architectural Style Victorian, Colonial
Level or Stories 3+
Additional Building Above Grade, Below Grade
Structure Type 9'+ Ceilings
New Construction N
Schools
School District Anne Arundel County Public Schools
Others
Pets Allowed Y
Senior Community No
Tax ID 020449890059721
Ownership Fee Simple
SqFt Source Assessor
Horse Property N
Special Listing Condition Standard
Pets Allowed No Pet Restrictions
Read Less Info
Want to know what your home might be worth? Contact us for a FREE valuation!

Our team is ready to help you sell your home for the highest possible price ASAP

Bought with Suzie N Coronel • Cummings & Co. Realtors








