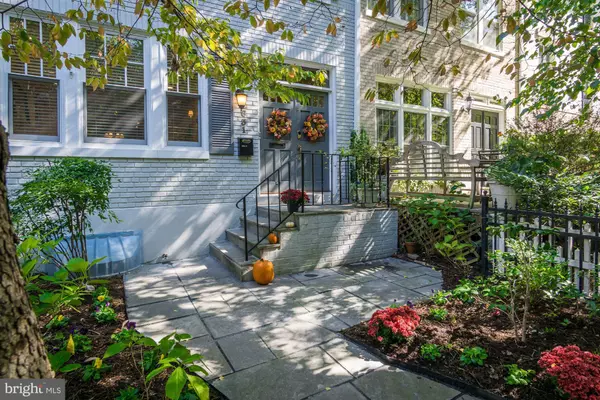$1,560,000
$1,595,000
2.2%For more information regarding the value of a property, please contact us for a free consultation.
5 Beds
4 Baths
3,000 SqFt
SOLD DATE : 11/22/2019
Key Details
Sold Price $1,560,000
Property Type Townhouse
Sub Type Interior Row/Townhouse
Listing Status Sold
Purchase Type For Sale
Square Footage 3,000 sqft
Price per Sqft $520
Subdivision Woodley Park
MLS Listing ID DCDC446652
Sold Date 11/22/19
Style Other
Bedrooms 5
Full Baths 3
Half Baths 1
HOA Y/N N
Abv Grd Liv Area 2,100
Originating Board BRIGHT
Year Built 1929
Annual Tax Amount $10,131
Tax Year 2019
Lot Size 1,750 Sqft
Acres 0.04
Property Description
JUST LISTED! OPEN HOUSE SUN 10/27 12-2 PM 5BR/3.5BA Welcome to one of the all-time-great Woodley Park "Wardmans" built in 1929, and transformed, through a thoughtful renovation, into the perfect home for today s lifestyle. Offering spacious welcoming rooms, high ceilings, warm wood floors, elegant Living Room with decorative fireplace and custom cabinetry, formal Dining Room, Half Bath, sleek chef s Kitchen and Den with a wall of windows and glass doors opening to sunny Deck. The second and third levels feature 4 Bedrooms, 2 Bathrooms and a Laundry Room. Completing this lovely home is a fabulous finished lower level highlighted by an Au Pair Suite with Bedroom, Bath, Kitchen, Office Area, and Living and Dining Areas, Deck and Parking! Located in the Historic District of Old Woodley Park, this exceptional home gives you city living at it best close to fine schools (Oyster Bilingual, Aidan Montessori, Maret, Washington International, Beauvoir, St. Alban s and National Cathedral, among others); convenient shops of every sort; great restaurants; Rock Creek Park bike and hiking trails; Uptown Theatre; National Zoo; Metro and Connecticut Avenue buses (one block); and a short walk to Adams Morgan and Dupont Circle nightlife. Come, enjoy, and make this wonderful treasure yours!
Location
State DC
County Washington
Zoning RF-1
Direction West
Rooms
Other Rooms Living Room, Dining Room, Primary Bedroom, Bedroom 2, Bedroom 3, Bedroom 4, Bedroom 5, Kitchen, Den, Foyer, In-Law/auPair/Suite, Laundry, Mud Room, Bathroom 2, Bathroom 3, Primary Bathroom, Half Bath
Basement Fully Finished, Walkout Level, Windows, Daylight, Full, Daylight, Partial, Connecting Stairway, Heated, Outside Entrance, Rear Entrance
Interior
Interior Features 2nd Kitchen, Built-Ins, Ceiling Fan(s), Crown Moldings, Floor Plan - Traditional, Formal/Separate Dining Room, Kitchen - Galley, Kitchen - Gourmet, Kitchen - Island, Primary Bath(s), Pantry, Recessed Lighting, Skylight(s), Spiral Staircase, Stall Shower, Store/Office, Upgraded Countertops, Walk-in Closet(s), Window Treatments, Wood Floors, Carpet
Hot Water Natural Gas
Heating Central, Forced Air, Zoned
Cooling Central A/C, Ceiling Fan(s), Zoned
Fireplaces Number 1
Fireplaces Type Marble, Non-Functioning
Equipment Commercial Range, Dishwasher, Disposal, Exhaust Fan, Icemaker, Range Hood, Oven/Range - Gas, Refrigerator, Six Burner Stove, Stainless Steel Appliances, Washer - Front Loading, Washer/Dryer Stacked, Water Heater - High-Efficiency, Water Heater, Built-In Microwave, Dryer - Front Loading, Dryer - Gas, Oven - Double, Oven - Self Cleaning, Oven - Wall, Oven/Range - Electric
Furnishings No
Fireplace Y
Window Features Casement,Double Pane,Energy Efficient,Screens,Skylights,Transom,Wood Frame
Appliance Commercial Range, Dishwasher, Disposal, Exhaust Fan, Icemaker, Range Hood, Oven/Range - Gas, Refrigerator, Six Burner Stove, Stainless Steel Appliances, Washer - Front Loading, Washer/Dryer Stacked, Water Heater - High-Efficiency, Water Heater, Built-In Microwave, Dryer - Front Loading, Dryer - Gas, Oven - Double, Oven - Self Cleaning, Oven - Wall, Oven/Range - Electric
Heat Source Natural Gas
Laundry Upper Floor, Basement
Exterior
Exterior Feature Deck(s)
Garage Spaces 1.0
Fence Decorative, Partially
Water Access N
View Trees/Woods, Street
Accessibility None
Porch Deck(s)
Total Parking Spaces 1
Garage N
Building
Lot Description Backs - Parkland, Backs to Trees, Front Yard, Landscaping
Story 3+
Foundation Pillar/Post/Pier
Sewer Public Sewer
Water Public
Architectural Style Other
Level or Stories 3+
Additional Building Above Grade, Below Grade
New Construction N
Schools
Elementary Schools Oyster Es-Adams
Middle Schools Oyster-Adams Bilingual School
High Schools Jackson-Reed
School District District Of Columbia Public Schools
Others
Senior Community No
Tax ID 2205//0041
Ownership Fee Simple
SqFt Source Assessor
Security Features Smoke Detector,Security System,Motion Detectors,Main Entrance Lock
Acceptable Financing Cash, Conventional
Listing Terms Cash, Conventional
Financing Cash,Conventional
Special Listing Condition Standard
Read Less Info
Want to know what your home might be worth? Contact us for a FREE valuation!

Our team is ready to help you sell your home for the highest possible price ASAP

Bought with Justin Kitsch • TTR Sotheby's International Realty







