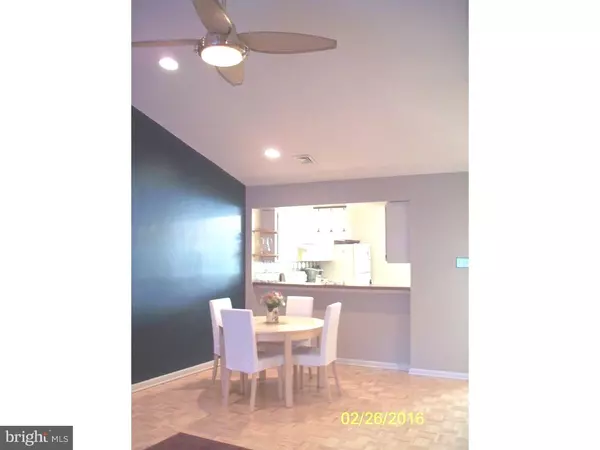$143,900
$143,900
For more information regarding the value of a property, please contact us for a free consultation.
2 Beds
2 Baths
1,125 SqFt
SOLD DATE : 04/15/2016
Key Details
Sold Price $143,900
Property Type Single Family Home
Sub Type Unit/Flat/Apartment
Listing Status Sold
Purchase Type For Sale
Square Footage 1,125 sqft
Price per Sqft $127
Subdivision Stonebridge
MLS Listing ID 1003871373
Sold Date 04/15/16
Style Colonial
Bedrooms 2
Full Baths 2
HOA Fees $131/mo
HOA Y/N Y
Abv Grd Liv Area 1,125
Originating Board TREND
Year Built 1986
Annual Tax Amount $2,396
Tax Year 2016
Lot Dimensions COMMON
Property Description
Great location! Country like setting in sought after Stonebridge Estates, minutes from D-town, shopping, Peace Valley Park, and several major roads. Serene view from the balcony to beautiful open space and magnificent tree line. You are greeted by sunlit rooms, Large Living Room, Dining Room, and full Kitchen. A Hall separates the bedrooms and baths from the other living areas. There are Two spacious Bedrooms with 9' ceilings and each with double closets and lots of natural lighting. Two Full Bath Rooms and a main floor Laundry with additional storage cabinets . Make use of the peaceful balcony to have a BBQ, sit and enjoy a cup of coffee to start your day and watch the sun rise, or just relax after a hard day. An affordable retreat to make your own, with maintenance free living, no snow to shovel or lawn to cut or bushes to trim. Use that time to take a walk or ride a bike around the beautiful landscaped grounds of the estates. If you are looking for your first home or down sizing and simplifying your life style this is the home for you. L/A is related to the Owner
Location
State PA
County Bucks
Area Bedminster Twp (10101)
Zoning R3
Rooms
Other Rooms Living Room, Dining Room, Primary Bedroom, Kitchen, Bedroom 1
Interior
Interior Features Primary Bath(s), Ceiling Fan(s), Stall Shower, Kitchen - Eat-In
Hot Water Electric
Heating Heat Pump - Electric BackUp, Forced Air
Cooling Central A/C
Flooring Wood, Vinyl
Equipment Cooktop, Oven - Double, Dishwasher, Refrigerator
Fireplace N
Window Features Bay/Bow
Appliance Cooktop, Oven - Double, Dishwasher, Refrigerator
Laundry Main Floor
Exterior
Exterior Feature Balcony
Garage Spaces 1.0
Utilities Available Cable TV
Amenities Available Tennis Courts
Water Access N
Roof Type Pitched,Shingle
Accessibility None
Porch Balcony
Total Parking Spaces 1
Garage N
Building
Lot Description Cul-de-sac, Level, Open, Trees/Wooded
Story 1
Sewer Public Sewer
Water Public
Architectural Style Colonial
Level or Stories 1
Additional Building Above Grade
Structure Type Cathedral Ceilings,9'+ Ceilings
New Construction N
Schools
School District Pennridge
Others
HOA Fee Include Common Area Maintenance,Ext Bldg Maint,Lawn Maintenance,Snow Removal,Trash,Management
Senior Community No
Tax ID 01-023-080-001-202
Ownership Condominium
Read Less Info
Want to know what your home might be worth? Contact us for a FREE valuation!

Our team is ready to help you sell your home for the highest possible price ASAP

Bought with Scott F Irvin • RE/MAX 440 - Doylestown








