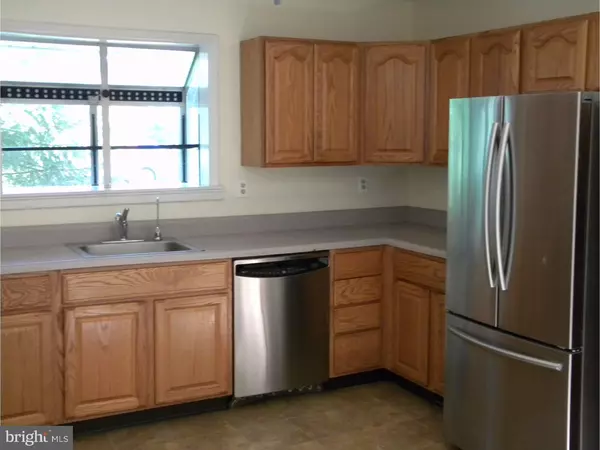$298,000
$329,888
9.7%For more information regarding the value of a property, please contact us for a free consultation.
3 Beds
2 Baths
1,458 SqFt
SOLD DATE : 11/10/2016
Key Details
Sold Price $298,000
Property Type Single Family Home
Sub Type Detached
Listing Status Sold
Purchase Type For Sale
Square Footage 1,458 sqft
Price per Sqft $204
Subdivision Berrien City
MLS Listing ID 1003886181
Sold Date 11/10/16
Style Ranch/Rambler
Bedrooms 3
Full Baths 2
HOA Y/N N
Abv Grd Liv Area 1,458
Originating Board TREND
Year Built 1985
Annual Tax Amount $8,117
Tax Year 2016
Lot Size 0.278 Acres
Acres 0.28
Lot Dimensions 75X161
Property Description
Best Value in Princeton Junction! Perfect for the commuter or family that likes quaint, quiet small town living. This home is ideally positioned for the walker, with its proximity to the train, shops, schools, and restaurants. The house comes complete with Hardwood Floors, Updated Eat in Kitchen with a huge pantry, updated Bath, large shaded private back yard, very large living room, dining room and mostly the home retains the value of peaceful living while being conveniently close to shops, school and train. Enjoy the community amenities including pool, fitness center, tennis and playgrounds. Minutes to Princeton Junction Train Station and close proximity to downtown Princeton highly acclaimed West Windsor-Plainsboro School District!
Location
State NJ
County Mercer
Area West Windsor Twp (21113)
Zoning R-2
Rooms
Other Rooms Living Room, Dining Room, Primary Bedroom, Bedroom 2, Kitchen, Bedroom 1, Laundry
Interior
Interior Features Primary Bath(s), Butlers Pantry, Ceiling Fan(s), Kitchen - Eat-In
Hot Water Natural Gas
Heating Gas, Baseboard
Cooling None
Flooring Wood, Vinyl
Fireplaces Number 1
Equipment Oven - Self Cleaning, Dishwasher
Fireplace Y
Window Features Bay/Bow
Appliance Oven - Self Cleaning, Dishwasher
Heat Source Natural Gas
Laundry Main Floor
Exterior
Exterior Feature Patio(s)
Utilities Available Cable TV
Waterfront N
Water Access N
Roof Type Flat
Accessibility None
Porch Patio(s)
Parking Type Driveway
Garage N
Building
Lot Description Level
Story 1
Sewer Public Sewer
Water Public
Architectural Style Ranch/Rambler
Level or Stories 1
Additional Building Above Grade, Shed
New Construction N
Schools
Elementary Schools Maurice Hawk
High Schools High School South
School District West Windsor-Plainsboro Regional
Others
Senior Community No
Tax ID 13-00069-00074 01
Ownership Fee Simple
Acceptable Financing Conventional, FHA 203(b)
Listing Terms Conventional, FHA 203(b)
Financing Conventional,FHA 203(b)
Read Less Info
Want to know what your home might be worth? Contact us for a FREE valuation!

Our team is ready to help you sell your home for the highest possible price ASAP

Bought with Brian Wisner • Century 21 Abrams & Associates, Inc.








