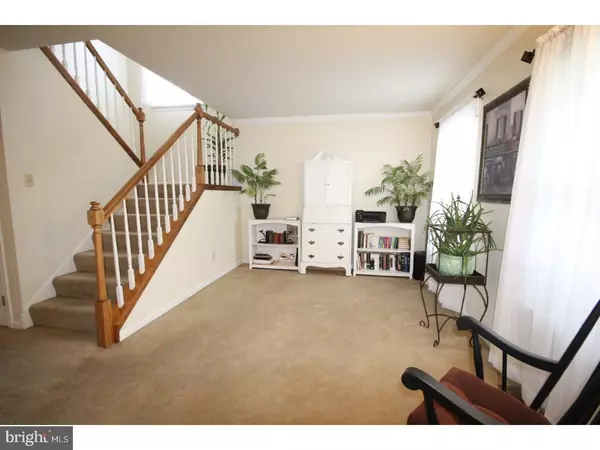$310,000
$319,900
3.1%For more information regarding the value of a property, please contact us for a free consultation.
5 Beds
3 Baths
3,870 SqFt
SOLD DATE : 10/06/2017
Key Details
Sold Price $310,000
Property Type Single Family Home
Sub Type Detached
Listing Status Sold
Purchase Type For Sale
Square Footage 3,870 sqft
Price per Sqft $80
Subdivision Hanover Hills
MLS Listing ID 1000459899
Sold Date 10/06/17
Style Colonial
Bedrooms 5
Full Baths 2
Half Baths 1
HOA Y/N N
Abv Grd Liv Area 2,970
Originating Board TREND
Year Built 2001
Annual Tax Amount $5,445
Tax Year 2017
Lot Size 0.266 Acres
Acres 0.27
Lot Dimensions 80X145
Property Description
Make an offer on this beautiful home today!!! Welcome to an absolutely gorgeous, wonderfully maintained five bedroom home in Hanover Hills with spectacular landscaping and views. You can't help but fall in love with everything about this home, from the spectacular lay out to the amazing back yard, this home truly has it all!!! One of our favorite features is an incredible addition w/ skylights that added a family room and dining room area to the first floor and a sitting area to the master bedroom on the second floor. This home is just amazing for entertaining and boasts a beautiful new deck off the dining room. The deck overlooks your incredible backyard and permanent open space. Underneath the deck is a large storage area. The enormous finished walk out basement with an additional family room and 5th bedroom completes this perfect package. Attic has pull down stairs and lots of additional storage. Sellers are including a one year home warranty for the new buyers for added peice of mind. Welcome Home!
Location
State PA
County Montgomery
Area New Hanover Twp (10647)
Zoning R25
Rooms
Other Rooms Living Room, Dining Room, Primary Bedroom, Sitting Room, Bedroom 2, Bedroom 3, Bedroom 5, Kitchen, Family Room, Bedroom 1, Other
Basement Full, Outside Entrance, Fully Finished
Interior
Interior Features Primary Bath(s), Skylight(s), Dining Area
Hot Water Natural Gas
Cooling Central A/C
Fireplaces Number 1
Fireplace Y
Heat Source Natural Gas
Laundry Main Floor
Exterior
Exterior Feature Deck(s), Porch(es)
Parking Features Garage Door Opener
Garage Spaces 2.0
Water Access N
Roof Type Pitched
Accessibility None
Porch Deck(s), Porch(es)
Total Parking Spaces 2
Garage N
Building
Lot Description Level
Story 2
Foundation Concrete Perimeter
Sewer Public Sewer
Water Public
Architectural Style Colonial
Level or Stories 2
Additional Building Above Grade, Below Grade
New Construction N
Schools
School District Boyertown Area
Others
Senior Community No
Tax ID 47-00-00850-777
Ownership Fee Simple
Read Less Info
Want to know what your home might be worth? Contact us for a FREE valuation!

Our team is ready to help you sell your home for the highest possible price ASAP

Bought with Mary J Murrow • RE/MAX Main Line-Paoli







