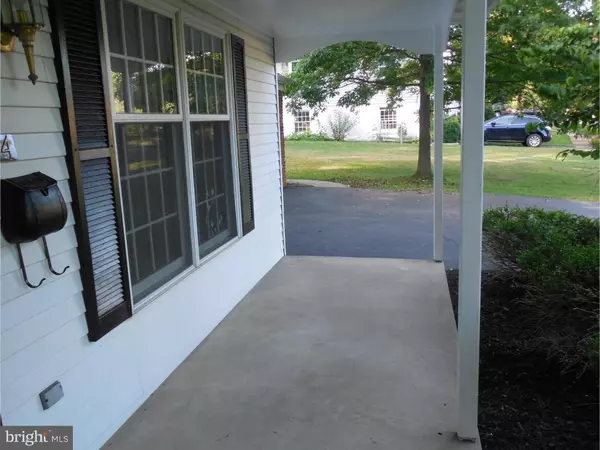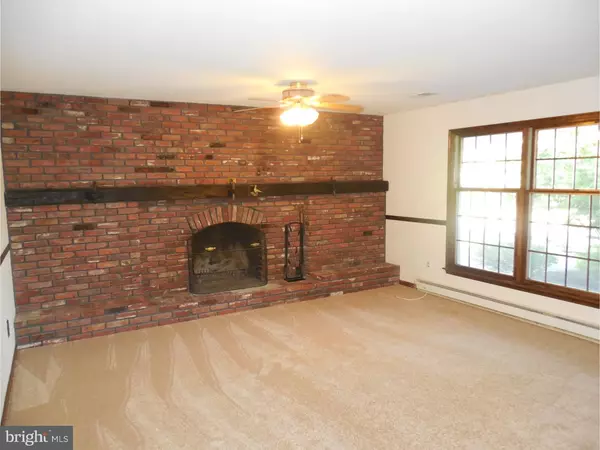$290,000
$299,500
3.2%For more information regarding the value of a property, please contact us for a free consultation.
4 Beds
3 Baths
2,274 SqFt
SOLD DATE : 09/16/2016
Key Details
Sold Price $290,000
Property Type Single Family Home
Sub Type Detached
Listing Status Sold
Purchase Type For Sale
Square Footage 2,274 sqft
Price per Sqft $127
Subdivision Highland Terr
MLS Listing ID 1002589329
Sold Date 09/16/16
Style Ranch/Rambler
Bedrooms 4
Full Baths 2
Half Baths 1
HOA Y/N N
Abv Grd Liv Area 1,434
Originating Board TREND
Year Built 1977
Annual Tax Amount $4,987
Tax Year 2016
Lot Size 0.269 Acres
Acres 0.27
Lot Dimensions 71X165
Property Description
A special home in a great neighborhood, so convenient to shopping, schools, parks and Lake Nockamixon. Sitting pretty on a knoll in the Highland Terrace community this once builders home has been freshly painted and has new carpeting throughout. A covered front porch opens to a bright living room with classic country full wall brick fireplace. The formal dining room has sliders to a the covered rear patio. Updated kitchen with oak cabinetry and a brick wall that reflects a country theme. Three bedrooms are just waiting for your furniture; no bold colors or wild wallpaper here. Just muted tones and beautiful stained woodwork and solid wood raised paneled doors. The basement hosts a large family with wet bar, a den or fourth bedroom and with a full bathroom it could serve as an in-law suite. In addition to basement living area there is a great workshop with wood stove. The walk-up attic has great potential for additional living space and the attached oversized finished 2 bay garage will accommodate the biggest of buggies. Here's a home that has it all: the location, the features, the style and the price that sets it apart from the rest.
Location
State PA
County Bucks
Area Perkasie Boro (10133)
Zoning R1A
Rooms
Other Rooms Living Room, Dining Room, Primary Bedroom, Bedroom 2, Bedroom 3, Kitchen, Family Room, Bedroom 1, Laundry, Attic
Basement Full
Interior
Interior Features Primary Bath(s), Wood Stove, Stall Shower, Kitchen - Eat-In
Hot Water Electric
Heating Heat Pump - Electric BackUp, Forced Air
Cooling Central A/C
Flooring Fully Carpeted
Fireplaces Number 1
Fireplaces Type Brick
Equipment Dishwasher, Disposal
Fireplace Y
Appliance Dishwasher, Disposal
Laundry Basement
Exterior
Exterior Feature Patio(s), Porch(es)
Garage Spaces 4.0
Water Access N
Roof Type Pitched,Shingle
Accessibility None
Porch Patio(s), Porch(es)
Attached Garage 2
Total Parking Spaces 4
Garage Y
Building
Lot Description Sloping
Story 1
Foundation Brick/Mortar
Sewer Public Sewer
Water Public
Architectural Style Ranch/Rambler
Level or Stories 1
Additional Building Above Grade, Below Grade
New Construction N
Schools
High Schools Pennridge
School District Pennridge
Others
Senior Community No
Tax ID 33-006-315
Ownership Fee Simple
Acceptable Financing Conventional, VA, FHA 203(b), USDA
Listing Terms Conventional, VA, FHA 203(b), USDA
Financing Conventional,VA,FHA 203(b),USDA
Read Less Info
Want to know what your home might be worth? Contact us for a FREE valuation!

Our team is ready to help you sell your home for the highest possible price ASAP

Bought with Debra A Strzelski • Weichert Realtors








