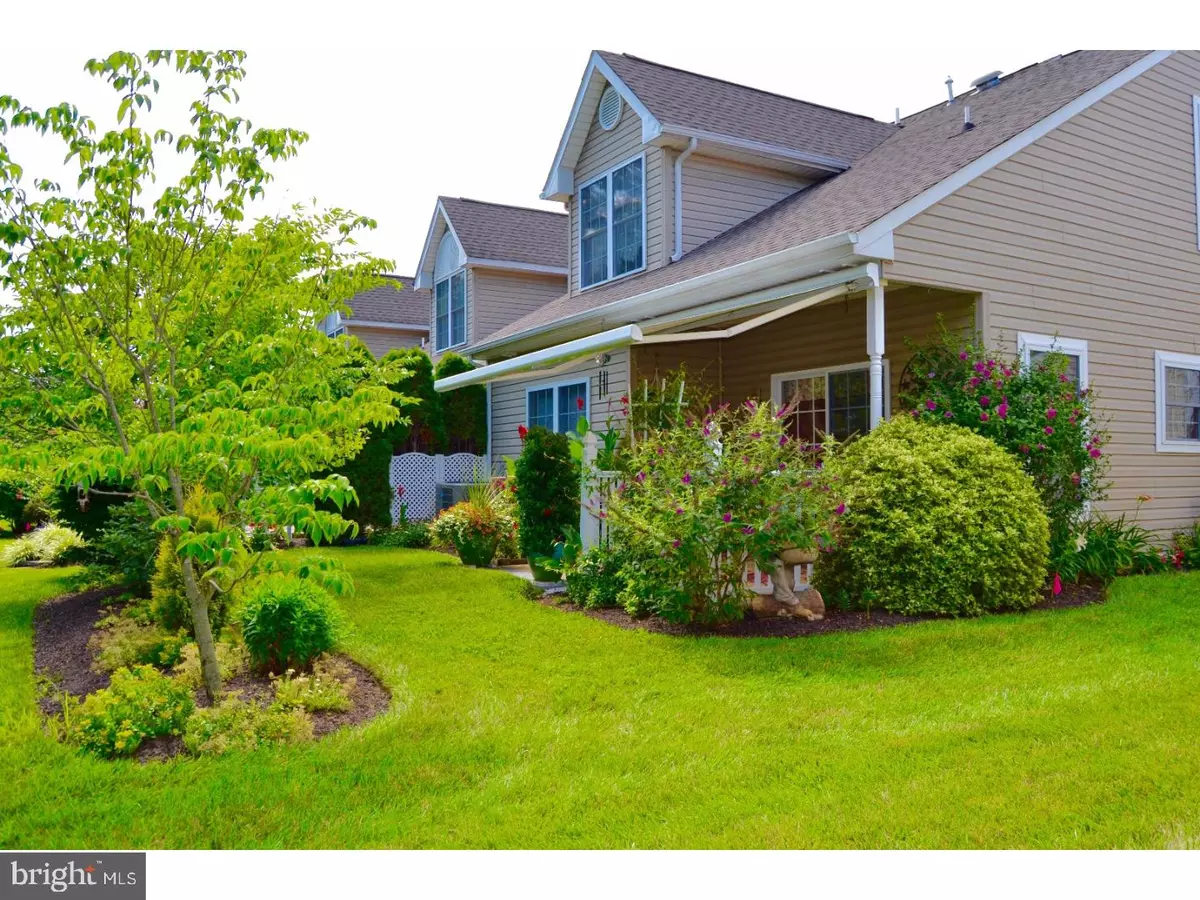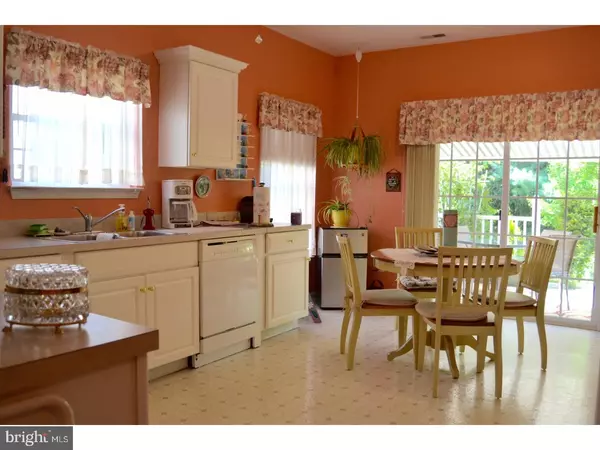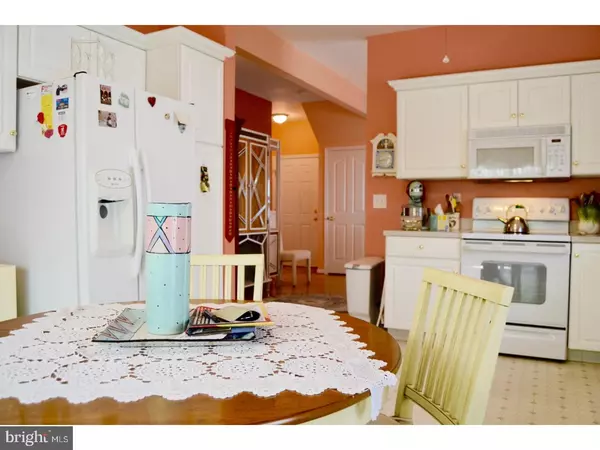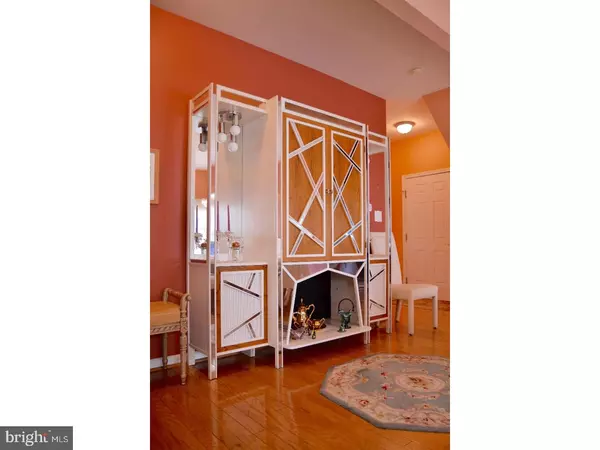$220,000
$224,900
2.2%For more information regarding the value of a property, please contact us for a free consultation.
2 Beds
3 Baths
1,575 SqFt
SOLD DATE : 08/28/2017
Key Details
Sold Price $220,000
Property Type Townhouse
Sub Type End of Row/Townhouse
Listing Status Sold
Purchase Type For Sale
Square Footage 1,575 sqft
Price per Sqft $139
Subdivision Crossings At Chris
MLS Listing ID 1000067458
Sold Date 08/28/17
Style Other
Bedrooms 2
Full Baths 2
Half Baths 1
HOA Fees $152/mo
HOA Y/N N
Abv Grd Liv Area 1,575
Originating Board TREND
Year Built 2004
Annual Tax Amount $1,993
Tax Year 2016
Lot Size 3,920 Sqft
Acres 0.09
Lot Dimensions 0X0
Property Description
Immaculately maintained 2 BR, 2.5 BA end Unit townhome on cul-de-sac with many updates in a carefree 55+ community. Unit was purchased with a lot premium that makes the back yard an oasis complete with beautiful lush gardens providing privacy with retractable awning. Main level features include eat-in kitchen, inviting living room and dining room, vaulted ceiling, spacious first floor master with full master bath. Laundry room, half bath, and attached 1 car garage with interior access complete the main level. Features oak hardwood flooring in living room, foyer, dining room and master. Upper level includes loft area with plenty of storage, and two large walk-in closets. All systems have been replaced with top of the line and are less then a quarter through their life span. Everything has been certified by licensed heating and air contractor to ensure long time reliability. This townhome is a turn key, effortless living home, while having all upgrades and amenities that make it a unique option in this community.
Location
State DE
County New Castle
Area Newark/Glasgow (30905)
Zoning ST
Rooms
Other Rooms Living Room, Dining Room, Primary Bedroom, Kitchen, Bedroom 1, Other, Attic
Interior
Interior Features Primary Bath(s), Butlers Pantry, Ceiling Fan(s), Attic/House Fan, Stall Shower, Kitchen - Eat-In
Hot Water Electric
Heating Gas, Forced Air
Cooling Central A/C
Flooring Wood, Fully Carpeted, Vinyl
Equipment Oven - Self Cleaning, Dishwasher, Disposal, Built-In Microwave
Fireplace N
Appliance Oven - Self Cleaning, Dishwasher, Disposal, Built-In Microwave
Heat Source Natural Gas
Laundry Main Floor
Exterior
Exterior Feature Deck(s)
Parking Features Inside Access, Garage Door Opener
Garage Spaces 2.0
Utilities Available Cable TV
Amenities Available Club House
Water Access N
Accessibility None
Porch Deck(s)
Attached Garage 1
Total Parking Spaces 2
Garage Y
Building
Story 2
Sewer Public Sewer
Water Public
Architectural Style Other
Level or Stories 2
Additional Building Above Grade
Structure Type Cathedral Ceilings
New Construction N
Schools
School District Christina
Others
HOA Fee Include Common Area Maintenance,Lawn Maintenance,Snow Removal,Trash
Senior Community Yes
Tax ID 10-033.10-875
Ownership Condominium
Security Features Security System
Read Less Info
Want to know what your home might be worth? Contact us for a FREE valuation!

Our team is ready to help you sell your home for the highest possible price ASAP

Bought with Caroline M Tinsley • Patterson-Schwartz-Brandywine








