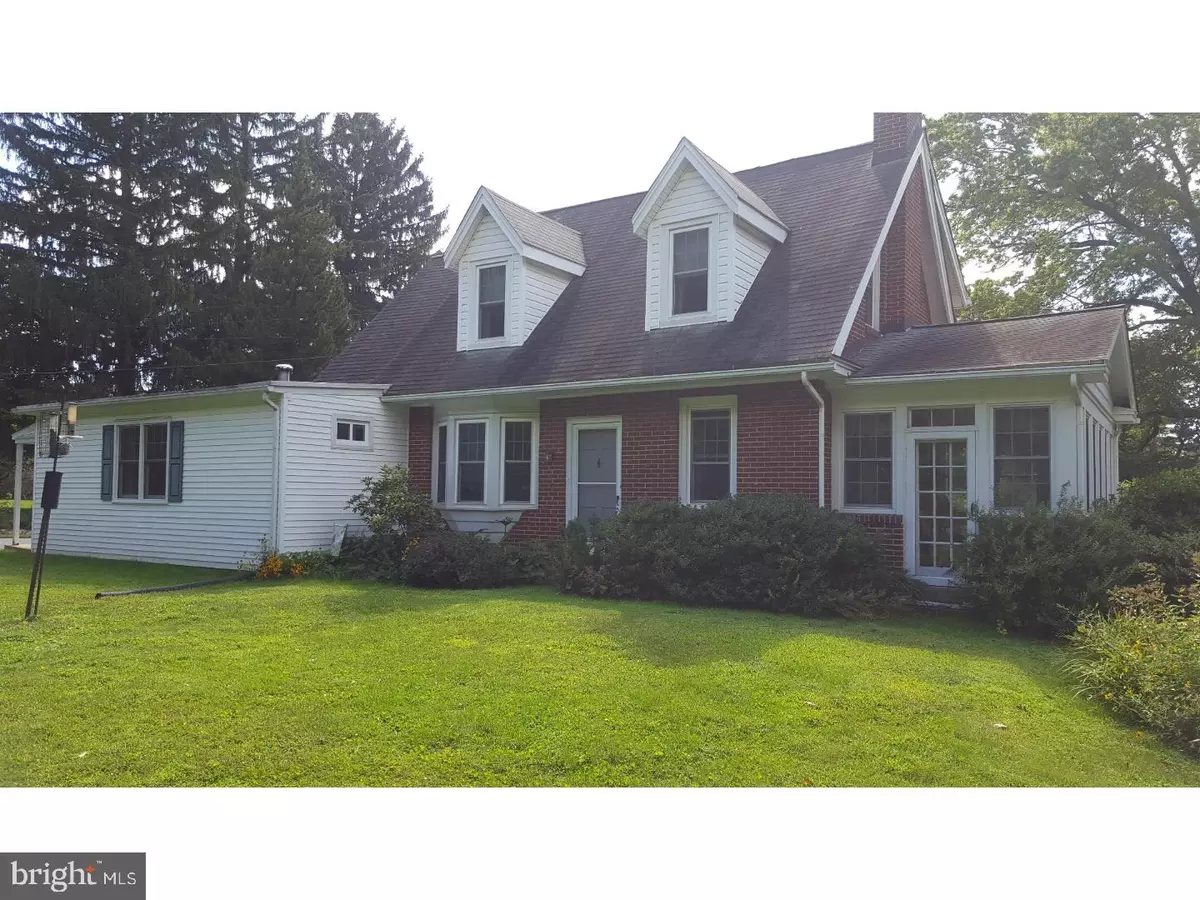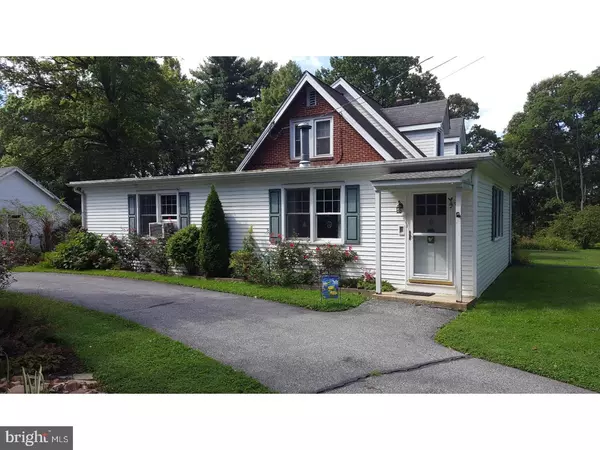$285,000
$285,000
For more information regarding the value of a property, please contact us for a free consultation.
4 Beds
2 Baths
2,180 SqFt
SOLD DATE : 12/18/2017
Key Details
Sold Price $285,000
Property Type Single Family Home
Sub Type Detached
Listing Status Sold
Purchase Type For Sale
Square Footage 2,180 sqft
Price per Sqft $130
Subdivision None Available
MLS Listing ID 1003294375
Sold Date 12/18/17
Style Cape Cod,Colonial
Bedrooms 4
Full Baths 2
HOA Y/N N
Abv Grd Liv Area 2,180
Originating Board TREND
Year Built 1943
Annual Tax Amount $5,774
Tax Year 2017
Lot Size 2.400 Acres
Acres 2.4
Lot Dimensions 0X0
Property Description
Cozy, charming and affordable, this 4 bedroom Cape Cod on 2.4 beautifully landscaped acres in Kennett Township is within walking distance to Kennett Square Borough and is just what's ordered by today's Buyer! The home features a 1st floor Master Bedroom & Bath, Family Room with Woodstove, Living Room with Brick Fireplace, Formal Dining Room, Office space and updated Eat-in Kitchen. The 2nd Floor features 3 nice sized bedrooms and Hall Bath. Hardwood flooring, plus tile and vinyl in Kitchen, Baths and surrounding the carpet in the Family Room. The landscaped yard with mature specimen trees and plantings reminds one of Longwood Gardens and features a low-maintenance Waterlily Pond surrounded by aquatic plants - the water feature includes goldfish and a beautiful yellow "Chromatella" hardy waterlily. The landscaping features diverse species such as Dawn Redwoods, Umbrella Pine, Franklinia Trees, Rhododendrons and Azaleas dot the well-maintained property. A one year HSA Home Warranty is included. New Septic System to be installed prior to settlement. This home is ready for a quick settlement.
Location
State PA
County Chester
Area Kennett Twp (10362)
Zoning R4
Direction Northwest
Rooms
Other Rooms Living Room, Dining Room, Primary Bedroom, Bedroom 2, Bedroom 3, Kitchen, Family Room, Bedroom 1, Laundry, Other, Attic
Basement Partial, Unfinished, Outside Entrance, Drainage System
Interior
Interior Features Primary Bath(s), Butlers Pantry, Ceiling Fan(s), Stove - Wood, Water Treat System, Kitchen - Eat-In
Hot Water Oil, S/W Changeover
Heating Oil, Hot Water, Radiator, Baseboard
Cooling Wall Unit
Flooring Wood, Fully Carpeted, Vinyl
Fireplaces Number 1
Fireplaces Type Brick
Equipment Oven - Self Cleaning
Fireplace Y
Window Features Replacement
Appliance Oven - Self Cleaning
Heat Source Oil
Laundry Basement
Exterior
Exterior Feature Deck(s), Patio(s)
Garage Garage Door Opener, Oversized
Garage Spaces 4.0
Fence Other
Utilities Available Cable TV
Waterfront N
Roof Type Pitched,Shingle
Accessibility None
Porch Deck(s), Patio(s)
Parking Type Driveway, Detached Garage, Other
Total Parking Spaces 4
Garage Y
Building
Lot Description Corner, Level, Open, Trees/Wooded, Front Yard, Rear Yard, SideYard(s)
Story 2
Foundation Brick/Mortar
Sewer On Site Septic
Water Well
Architectural Style Cape Cod, Colonial
Level or Stories 2
Additional Building Above Grade
Structure Type 9'+ Ceilings
New Construction N
Schools
Elementary Schools Greenwood
Middle Schools Kennett
High Schools Kennett
School District Kennett Consolidated
Others
Senior Community No
Tax ID 62-03 -0017
Ownership Fee Simple
Acceptable Financing Conventional
Listing Terms Conventional
Financing Conventional
Read Less Info
Want to know what your home might be worth? Contact us for a FREE valuation!

Our team is ready to help you sell your home for the highest possible price ASAP

Bought with Shelley May Mincer • BHHS Fox & Roach-Kennett Sq








