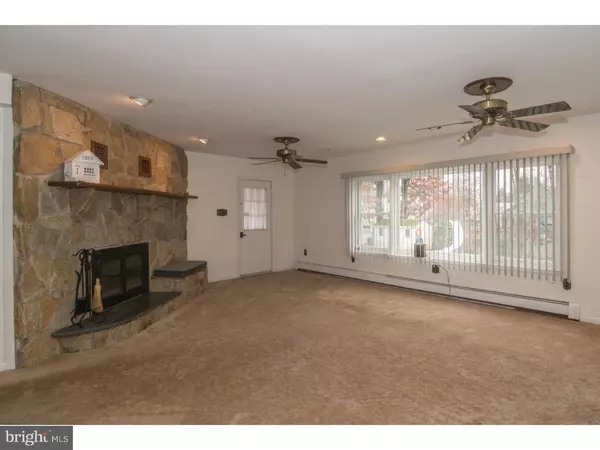$308,250
$309,999
0.6%For more information regarding the value of a property, please contact us for a free consultation.
4 Beds
3 Baths
2,429 SqFt
SOLD DATE : 04/21/2017
Key Details
Sold Price $308,250
Property Type Single Family Home
Sub Type Detached
Listing Status Sold
Purchase Type For Sale
Square Footage 2,429 sqft
Price per Sqft $126
Subdivision Speedway
MLS Listing ID 1002597497
Sold Date 04/21/17
Style Colonial
Bedrooms 4
Full Baths 3
HOA Y/N N
Abv Grd Liv Area 2,429
Originating Board TREND
Year Built 1941
Annual Tax Amount $4,698
Tax Year 2017
Lot Size 0.284 Acres
Acres 0.28
Lot Dimensions 75X165
Property Description
Reduced 50k! This large 2800 square foot home in Warminster Township has many upgraded features throughout and tons of living space. Some of the upgrades include a recently added pellet stove, central air, central vac, and security system and intercom. New white rails ($2,000) on front porch. This home includes hardwood floors, new carpets in most of the rooms and has been freshly painted and older basement waterproofed with trans. warranty ($6,500) Enjoy charming features such as the stained glass windows in the front door and the cozy stone fireplace in the family room and pellet stove in the formal living room. The eat in kitchen is equipped with a top of the line JennAir oven with griddle/grill/cook tops (all included), insta hot water system on sink, corian counter tops, and ceramic tile flooring and removable oak island for extra storage, w/two high top chairs. The first floor includes an additional room that can be used as an office, playroom (it was the original kitchen). There is also an in law suite on the first floor complete with a bathroom and pocket doors for ease and wheel chair accessibility. Upstairs, the master bedroom includes a large master bath with new shower surround and fixtures, built in ironing station, freshly painted w/ new carpets and a walk out balcony where you can enjoy a morning cup of coffee. Two additional bedrooms plus a bathroom with ancient iron tub & two additional rooms/alcoves that can be sitting areas or storage, complete the upstairs. This home offers a central vac system throughout with access in the kitchen as well as 4 outlets throughout the home including an extra hose extension in the oversized 1 car attached garage for vacuuming vehicles. There are two basements each with their own access, exits, and sump pumps. The original basement has recently been waterproofed. The newer basement has high ceilings with full workshop. All equipment is included with estimated value 5k. There are crawl spaces upstairs for storage plus plenty of closets throughout the home and in the bedrooms. The backyard is completed for your enjoyment and includes an in ground Carlton concrete/gunite natural pool which was emptied, power washed, and filled with fresh township water this past summer. Wood shed is also included in back yard near electric for pool. Pool also has heater accessibility if you wish to order the propane. Owner is licensed PA Real estate realtor. 1 year home warranty included.
Location
State PA
County Bucks
Area Warminster Twp (10149)
Zoning R3
Rooms
Other Rooms Living Room, Dining Room, Primary Bedroom, Bedroom 2, Bedroom 3, Kitchen, Family Room, Bedroom 1, In-Law/auPair/Suite, Laundry, Other, Attic
Basement Full, Unfinished, Outside Entrance
Interior
Interior Features Primary Bath(s), Kitchen - Island, Butlers Pantry, Ceiling Fan(s), Wood Stove, Central Vacuum, Intercom, Stall Shower, Kitchen - Eat-In
Hot Water Oil
Heating Oil, Heat Pump - Electric BackUp, Baseboard
Cooling Central A/C
Flooring Wood, Fully Carpeted
Fireplaces Number 1
Fireplaces Type Stone
Equipment Built-In Range, Oven - Self Cleaning, Dishwasher, Disposal
Fireplace Y
Window Features Replacement
Appliance Built-In Range, Oven - Self Cleaning, Dishwasher, Disposal
Heat Source Oil
Laundry Upper Floor
Exterior
Exterior Feature Deck(s), Porch(es), Balcony
Garage Inside Access
Garage Spaces 4.0
Fence Other
Pool In Ground
Utilities Available Cable TV
Waterfront N
Water Access N
Roof Type Shingle
Accessibility None
Porch Deck(s), Porch(es), Balcony
Parking Type Driveway, Attached Garage, Other
Attached Garage 1
Total Parking Spaces 4
Garage Y
Building
Lot Description Level, Front Yard, Rear Yard, SideYard(s)
Story 2
Foundation Concrete Perimeter, Brick/Mortar
Sewer Public Sewer
Water Public
Architectural Style Colonial
Level or Stories 2
Additional Building Above Grade
New Construction N
Schools
High Schools William Tennent
School District Centennial
Others
Senior Community No
Tax ID 49-019-145-001
Ownership Fee Simple
Security Features Security System
Acceptable Financing Conventional
Listing Terms Conventional
Financing Conventional
Read Less Info
Want to know what your home might be worth? Contact us for a FREE valuation!

Our team is ready to help you sell your home for the highest possible price ASAP

Bought with James Lee • Realty Mark Associates








