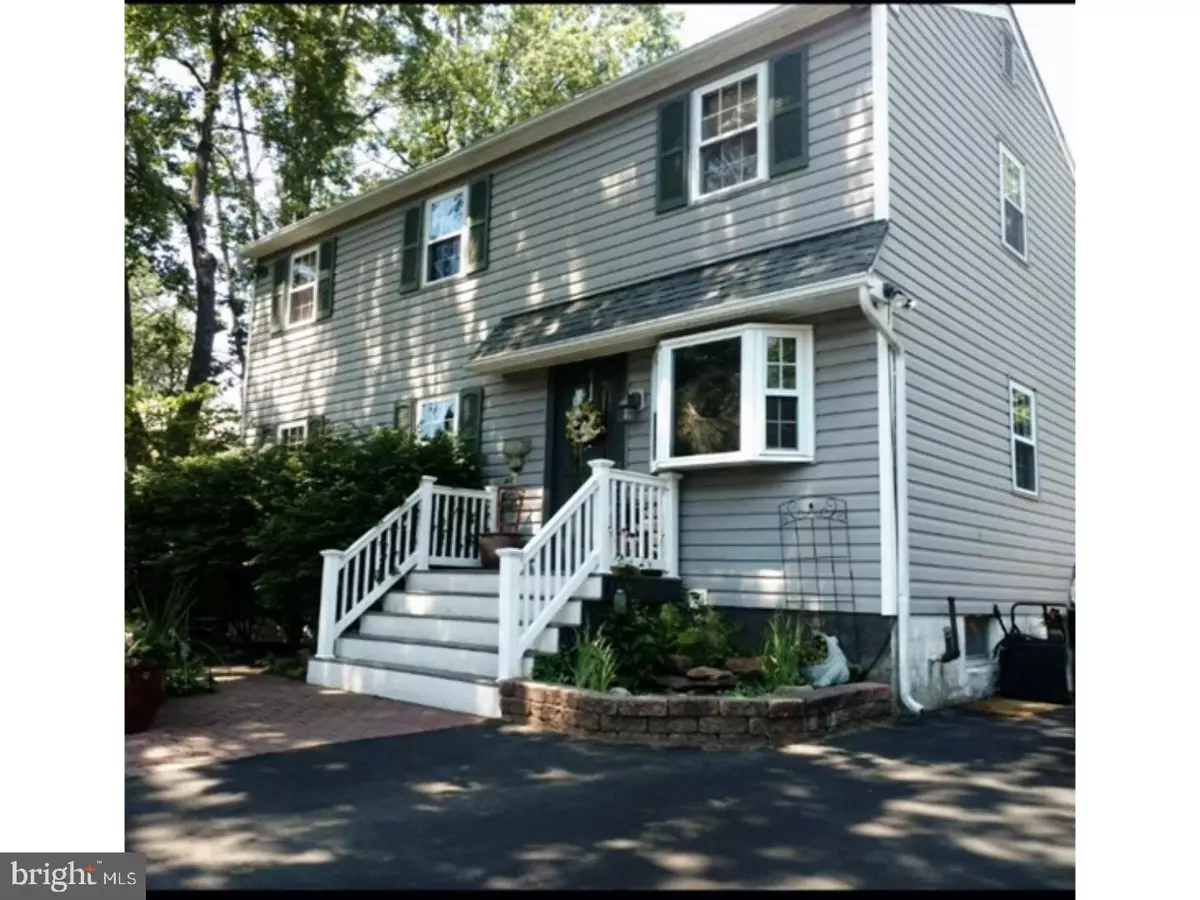$300,000
$299,900
For more information regarding the value of a property, please contact us for a free consultation.
3 Beds
2 Baths
1,815 SqFt
SOLD DATE : 09/14/2017
Key Details
Sold Price $300,000
Property Type Single Family Home
Sub Type Detached
Listing Status Sold
Purchase Type For Sale
Square Footage 1,815 sqft
Price per Sqft $165
Subdivision Speedway
MLS Listing ID 1002621523
Sold Date 09/14/17
Style Colonial
Bedrooms 3
Full Baths 1
Half Baths 1
HOA Y/N N
Abv Grd Liv Area 1,815
Originating Board TREND
Year Built 1968
Annual Tax Amount $4,303
Tax Year 2017
Lot Size 0.284 Acres
Acres 0.28
Lot Dimensions 75X165
Property Description
QUICK SETTLMENT Possible...1 Year Standard Home Warranty! This beautiful 3 bedroom, 1.5 bath expanded colonial is awaiting your arrival! From the moment you pull into the driveway you feel a sense of pride in ownership, love and tranquility. This affectionately maintained home features a Koi Pond at its entrance and a peaceful location to sit and contemplate life. The front door opens and you are greeted by a cozy living room with hardwood flooring and plenty of natural light. From there you have many options, one of which would be to take the stairs up to your spacious master bedroom, two additional bedrooms and the full bath or from the living room you can choose the path to the spacious family room with its grand simulated stone fireplace, cathedral ceiling with ceiling fans, tile flooring, and sliders to your screened in porch overlooking your swimming pool and relaxing abode with a fire pit and covered swing! Or let's not forget about the gathering space for any family and that would be the lovely and beyond spacious kitchen and dining room. The kitchen and dining room boast cherry stained cabinets, solid surface counter tops, tile backslash, hardwood flooring, plenty of natural light and a fabulous built in dining table to allow for many wonderful family/friends gatherings. The first floor also has a beautiful laundry/mud room area with access to the backyard. There are two sheds in the fenced in backyard and plenty of space to entertain. Close to major routes, public transportation and a short ride to all that Historic Doylestown Borough has to offer. The Seller is providing the Buyer with a ONE YEAR Home Warranty at time of settlement. This one won't last.......
Location
State PA
County Bucks
Area Warminster Twp (10149)
Zoning R3
Rooms
Other Rooms Living Room, Dining Room, Primary Bedroom, Bedroom 2, Kitchen, Family Room, Bedroom 1, Laundry, Other, Attic
Basement Full
Interior
Interior Features Kitchen - Island, Butlers Pantry, Dining Area
Hot Water Oil
Heating Oil, Forced Air
Cooling Central A/C
Flooring Wood, Fully Carpeted, Vinyl, Tile/Brick
Fireplaces Number 1
Fireplaces Type Stone
Fireplace Y
Heat Source Oil
Laundry Main Floor
Exterior
Exterior Feature Deck(s), Patio(s), Porch(es)
Garage Spaces 3.0
Pool Above Ground
Waterfront N
Roof Type Pitched,Shingle
Accessibility None
Porch Deck(s), Patio(s), Porch(es)
Parking Type Driveway
Total Parking Spaces 3
Garage N
Building
Lot Description Irregular, Level, Sloping, Open, Trees/Wooded, Front Yard, Rear Yard, SideYard(s)
Story 2
Foundation Concrete Perimeter
Sewer Public Sewer
Water Public
Architectural Style Colonial
Level or Stories 2
Additional Building Above Grade, Shed
New Construction N
Schools
Elementary Schools Mcdonald
Middle Schools Log College
High Schools William Tennent
School District Centennial
Others
Senior Community No
Tax ID 49-019-156-001
Ownership Fee Simple
Acceptable Financing Conventional, VA, FHA 203(b)
Listing Terms Conventional, VA, FHA 203(b)
Financing Conventional,VA,FHA 203(b)
Read Less Info
Want to know what your home might be worth? Contact us for a FREE valuation!

Our team is ready to help you sell your home for the highest possible price ASAP

Bought with Anastasia Gelashvili • RE/MAX Regency Realty








