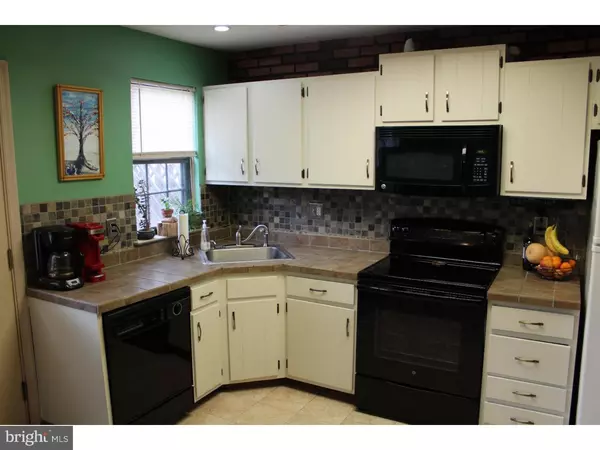$167,000
$169,000
1.2%For more information regarding the value of a property, please contact us for a free consultation.
2 Beds
2 Baths
1,080 SqFt
SOLD DATE : 05/30/2017
Key Details
Sold Price $167,000
Property Type Townhouse
Sub Type Interior Row/Townhouse
Listing Status Sold
Purchase Type For Sale
Square Footage 1,080 sqft
Price per Sqft $154
Subdivision Montgomery Glen
MLS Listing ID 1003484285
Sold Date 05/30/17
Style Colonial
Bedrooms 2
Full Baths 1
Half Baths 1
HOA Fees $135/mo
HOA Y/N Y
Abv Grd Liv Area 1,080
Originating Board TREND
Year Built 1977
Annual Tax Amount $2,390
Tax Year 2017
Lot Size 1,041 Sqft
Acres 0.02
Property Description
PRICE REDUCED!! Beautiful MOVE-IN READY 2 bedroom, 1 1/2 bath "Montgomery Glen" townhome is now available. Upon entering you will find a bright and cheery living room with newly installed recessed lighting and gleaming hardwood floors. Owner has taken great pride in the home and made several upgrades. HUGE E/I kitchen is ready to go with newer countertops, ceramic tile backsplash, white wood cabinets with new hardware and recessed lighting. Upstairs you will find two large bedrooms. Master Bedroom has his & her closets and access to full bath with new vanity granite top, oil rubbed bronze faucet, ceramic tile floors and backsplash. Full basement is currently being used for storage and a small workshop but could easily be finished for additional living space. Private rear paver patio and yard is a great place for upcoming summertime BBQ's. Other amenities include: NEW Hot Water heater installed in 2013, convenient main floor laundry room and North Penn School District. PREMIUM LOCATION! Home is located towards the back away from the parking lot to allow more privacy. It is also just a short walk to the community pool. Convenient to Wegmans, Costco, Merck, TEVA, Routes 63 & 309 and minutes to Turnpike. Community offers swimming pool, playground, clubhouse, lawn care and snow removal. LOW TAXES. Make your appointment today!
Location
State PA
County Montgomery
Area Montgomery Twp (10646)
Zoning R3
Rooms
Other Rooms Living Room, Primary Bedroom, Kitchen, Bedroom 1, Laundry
Basement Full, Unfinished
Interior
Interior Features Butlers Pantry, Ceiling Fan(s), Kitchen - Eat-In
Hot Water Electric
Heating Oil, Forced Air
Cooling Central A/C
Flooring Wood, Fully Carpeted, Vinyl, Tile/Brick
Equipment Dishwasher, Disposal, Energy Efficient Appliances
Fireplace N
Appliance Dishwasher, Disposal, Energy Efficient Appliances
Heat Source Oil
Laundry Main Floor
Exterior
Exterior Feature Patio(s)
Garage Spaces 2.0
Amenities Available Swimming Pool
Water Access N
Roof Type Shingle
Accessibility None
Porch Patio(s)
Total Parking Spaces 2
Garage N
Building
Story 2
Sewer Public Sewer
Water Public
Architectural Style Colonial
Level or Stories 2
Additional Building Above Grade
New Construction N
Schools
High Schools North Penn Senior
School District North Penn
Others
HOA Fee Include Pool(s)
Senior Community No
Tax ID 46-00-01036-664
Ownership Fee Simple
Acceptable Financing Conventional, VA, FHA 203(b)
Listing Terms Conventional, VA, FHA 203(b)
Financing Conventional,VA,FHA 203(b)
Read Less Info
Want to know what your home might be worth? Contact us for a FREE valuation!

Our team is ready to help you sell your home for the highest possible price ASAP

Bought with Stanley J Prajzner • Blough Realty








