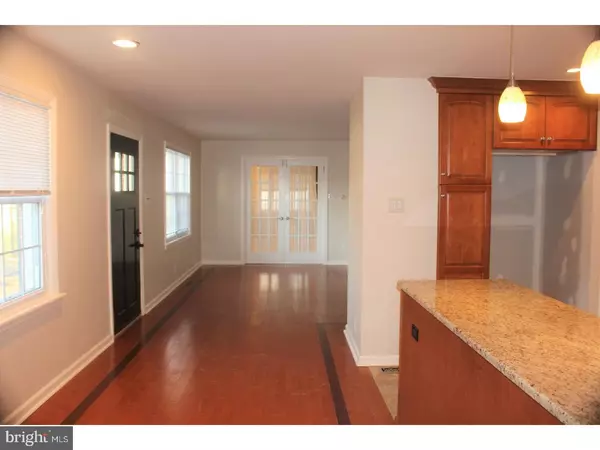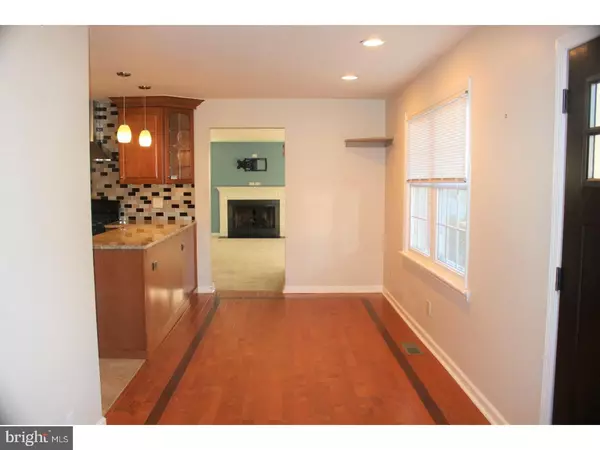$315,000
$325,500
3.2%For more information regarding the value of a property, please contact us for a free consultation.
3 Beds
4 Baths
2,064 SqFt
SOLD DATE : 03/31/2017
Key Details
Sold Price $315,000
Property Type Single Family Home
Sub Type Detached
Listing Status Sold
Purchase Type For Sale
Square Footage 2,064 sqft
Price per Sqft $152
Subdivision Coldspring Crossin
MLS Listing ID 1003140739
Sold Date 03/31/17
Style Colonial
Bedrooms 3
Full Baths 3
Half Baths 1
HOA Y/N N
Abv Grd Liv Area 2,064
Originating Board TREND
Year Built 1950
Annual Tax Amount $6,012
Tax Year 2017
Lot Size 7,075 Sqft
Acres 0.16
Lot Dimensions 42
Property Description
Pictures do not do this home justice! You have to see it in person to appreciate the true beauty & value. As soon as you enter this home you will be amazed by the gleaming hardwood floors that flow through the entrance way, dining room & breakfast room. The kitchen which was completely renovated in 2014 features 42' cabinets, stainless steel appliances, very modern glass tiled back-splash, granite counter tops, ceramic tiled floors & breakfast bar- giving you plenty of counter space making meal prep a cinch! The living room offers an abundance of natural light with a bow window, recessed lighting, gas fireplace (can easily be converted back to wood burning) & an updated powder room (2014). The dining room features a coat closet & beautiful glass french doors that lead to the bonus room. The large bonus room can serve many purposes catering to every family's needs- an office, playroom, family room, rec room, media room or 4th bedroom since it features a full bathroom with pedestal sink and stall shower (updated 2014). Upstairs the master suite will leave you speechless- as you open the door you are greeted with an 18' dramatic hallway featuring a 12*8 walk in closet with an in-wall safe, there is an additional closet down the hall, as you wander down the hall your eyes will be drawn to the vaulted ceilings & recessed lighting. Don't stop there- the gorgeous master bathroom features a breath-taking 6*5 master shower that has ceramic tiles from floor to ceiling, seamless glass door, glass shelves, and dual shower heads- once at each end. The master bathroom also has 2 heat lamps, a linen cabinet and shelves for all your bathroom storage needs. Upstairs you will also find a hall bath, 2 additional bedrooms and pull down stairs leading to the attic. This house features more than the naked eye can see-in 2014 there was a $10,000 whole house generator added, brand new plumbing throughout, a brand new electrical system and a water softener system which is great for your hair, skin, washer and plumbing system. That is not all- there is still a full basement which was dry locked in 2014- all you need to do is finish it for additional living space. This corner lot features a fenced in yard (new in 2016) & also a 2 car driveway. A french drain was added in 2014 to protect the yard & driveway. No expense was spared when the current owners renovated this home. Now all you have to do is sit back and enjoy the fruit of their labor...but act fast, this one will not last!
Location
State PA
County Montgomery
Area Upper Moreland Twp (10659)
Zoning R4
Rooms
Other Rooms Living Room, Dining Room, Primary Bedroom, Bedroom 2, Kitchen, Bedroom 1, Other, Attic
Basement Full, Unfinished
Interior
Interior Features Primary Bath(s), Butlers Pantry, Ceiling Fan(s), Water Treat System, Stall Shower, Dining Area
Hot Water Natural Gas
Heating Gas
Cooling Central A/C
Flooring Wood, Fully Carpeted, Tile/Brick
Fireplaces Number 1
Fireplaces Type Brick, Gas/Propane
Equipment Oven - Self Cleaning, Dishwasher, Disposal, Energy Efficient Appliances
Fireplace Y
Window Features Bay/Bow,Energy Efficient,Replacement
Appliance Oven - Self Cleaning, Dishwasher, Disposal, Energy Efficient Appliances
Heat Source Natural Gas
Laundry Basement
Exterior
Garage Spaces 2.0
Fence Other
Utilities Available Cable TV
Water Access N
Roof Type Shingle
Accessibility None
Total Parking Spaces 2
Garage N
Building
Lot Description Corner, Front Yard, Rear Yard, SideYard(s)
Story 2
Sewer Public Sewer
Water Public
Architectural Style Colonial
Level or Stories 2
Additional Building Above Grade
Structure Type Cathedral Ceilings
New Construction N
Schools
High Schools Upper Moreland
School District Upper Moreland
Others
Senior Community No
Tax ID 59-00-15805-003
Ownership Fee Simple
Acceptable Financing Conventional, VA, FHA 203(b)
Listing Terms Conventional, VA, FHA 203(b)
Financing Conventional,VA,FHA 203(b)
Read Less Info
Want to know what your home might be worth? Contact us for a FREE valuation!

Our team is ready to help you sell your home for the highest possible price ASAP

Bought with John Pagano • Philadelphia Real Estate Professionals







