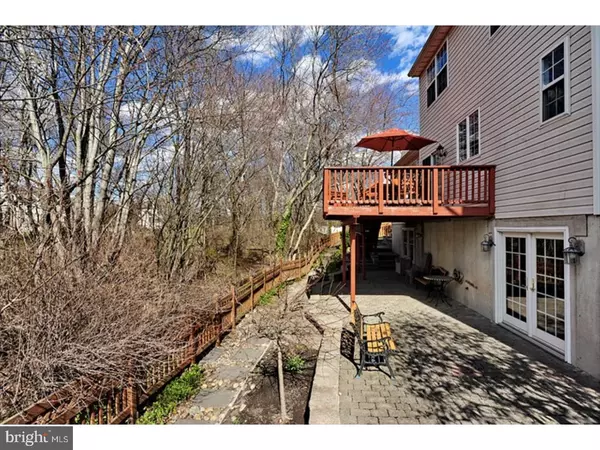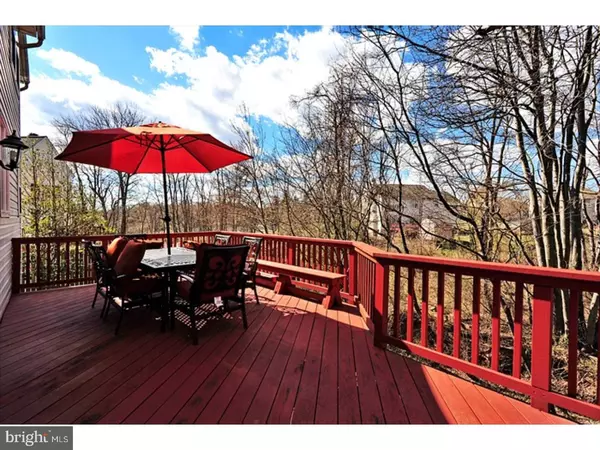$444,900
$444,900
For more information regarding the value of a property, please contact us for a free consultation.
4 Beds
3 Baths
2,637 SqFt
SOLD DATE : 05/02/2017
Key Details
Sold Price $444,900
Property Type Single Family Home
Sub Type Detached
Listing Status Sold
Purchase Type For Sale
Square Footage 2,637 sqft
Price per Sqft $168
Subdivision Walnut Grove
MLS Listing ID 1003148481
Sold Date 05/02/17
Style Colonial
Bedrooms 4
Full Baths 2
Half Baths 1
HOA Fees $16/ann
HOA Y/N Y
Abv Grd Liv Area 2,637
Originating Board TREND
Year Built 1998
Annual Tax Amount $5,813
Tax Year 2017
Lot Size 0.356 Acres
Acres 0.36
Lot Dimensions 76
Property Description
Welcome to desirable Walnut Grove in Spring-Ford School District. Enter this lovely brick colonial 4 bedroom 2.5 bath onto gorgeous hardwood floors throughout the entire home, your sunny formal living room and rich dining room with shadow boxed accents greeting you on either side. Follow through to the left of the stairs to find the perfectly positioned first floor study adjacent to the amazing kitchen featuring tile as well as upgraded lighting throughout. This spacious newly updated Kitchen with level 6 granite, complimentary island, pantry, dishwasher, Gas Cooking, recessed lights, gorgeous backsplash, stainless sink & more. Open concept family room accented with two skylights, vaulted ceiling with fan and gas fireplace. Large master bedroom features walk-in closet & ceiling fan. Master bath has tub, separate shower and double vanity. Three additional more than ample bedrooms share a hall bath with tub and double vanity. The Finished Walk-Out Basement with a three sided fireplace, surround sound hook up, some newer windows and French Doors that lead to a serene beautifully hardscaped rear yard with a perfect place for a garden. Spacious Deck off the kitchen that leads downs to a Stone Patio, Fenced and Tree Lined Backyard. oversized garage, Laundry/mudroom, and Powder room complete the home. One Year Home Warranty Included. Make your appointment today!
Location
State PA
County Montgomery
Area Limerick Twp (10637)
Zoning R4
Rooms
Other Rooms Living Room, Dining Room, Primary Bedroom, Bedroom 2, Bedroom 3, Kitchen, Family Room, Bedroom 1
Basement Full, Fully Finished
Interior
Interior Features Primary Bath(s), Kitchen - Island, Butlers Pantry, Kitchen - Eat-In
Hot Water Natural Gas
Heating Gas
Cooling Central A/C
Flooring Wood, Tile/Brick
Fireplaces Number 2
Fireplaces Type Gas/Propane
Fireplace Y
Heat Source Natural Gas
Laundry Main Floor
Exterior
Garage Spaces 5.0
Waterfront N
Water Access N
Accessibility None
Parking Type Other
Total Parking Spaces 5
Garage N
Building
Lot Description Sloping, Trees/Wooded, Front Yard, Rear Yard, SideYard(s)
Story 2
Sewer Public Sewer
Water Public
Architectural Style Colonial
Level or Stories 2
Additional Building Above Grade
New Construction N
Schools
School District Spring-Ford Area
Others
HOA Fee Include Common Area Maintenance
Senior Community No
Tax ID 37-00-02577-104
Ownership Fee Simple
Read Less Info
Want to know what your home might be worth? Contact us for a FREE valuation!

Our team is ready to help you sell your home for the highest possible price ASAP

Bought with Jeffrey P Silva • Keller Williams Main Line








