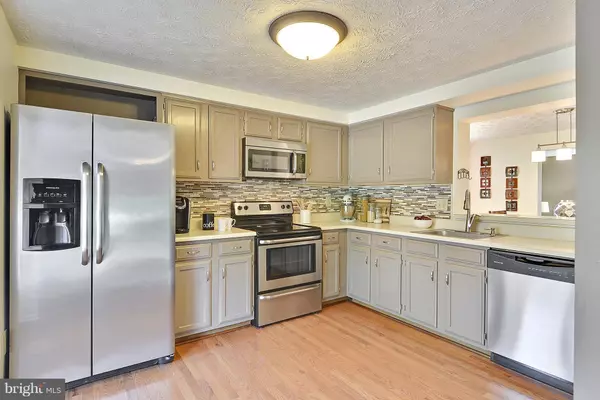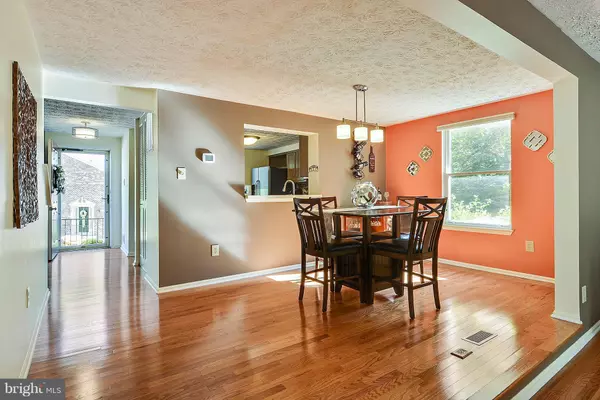$325,000
$325,000
For more information regarding the value of a property, please contact us for a free consultation.
2 Beds
4 Baths
1,874 SqFt
SOLD DATE : 08/11/2017
Key Details
Sold Price $325,000
Property Type Townhouse
Sub Type End of Row/Townhouse
Listing Status Sold
Purchase Type For Sale
Square Footage 1,874 sqft
Price per Sqft $173
Subdivision Oakmont
MLS Listing ID 1001634809
Sold Date 08/11/17
Style Colonial
Bedrooms 2
Full Baths 2
Half Baths 2
Condo Fees $85/mo
HOA Fees $4/ann
HOA Y/N Y
Abv Grd Liv Area 1,374
Originating Board MRIS
Year Built 1984
Annual Tax Amount $3,024
Tax Year 2016
Property Description
Move Right Into Your Beautifully Maintained End Unit Townhome in Blue Ribbon School District & Walking Distance to Shops & Restaurants. LOVE your Open Main Floor w/Hardwood Flooring, Updated Kitchen w/SS Appliciances Open to LR & DR. Entertain on your Very Pretty Deck w/Private Backdrop of Trees! LL Family Room w/Wood Burning Fireplace, Powder Room & Laundry /Utlity Room. Welcome Home!
Location
State MD
County Anne Arundel
Zoning R5
Rooms
Other Rooms Living Room, Dining Room, Primary Bedroom, Bedroom 2, Kitchen, Family Room, Foyer, Utility Room
Basement Outside Entrance, Rear Entrance, Connecting Stairway, Sump Pump, Fully Finished, Heated, Improved, Windows, Workshop, Walkout Level
Interior
Interior Features Kitchen - Table Space, Dining Area, Breakfast Area, Kitchen - Eat-In, Primary Bath(s), Upgraded Countertops, Window Treatments, Wood Floors, Floor Plan - Traditional
Hot Water 60+ Gallon Tank
Heating Forced Air
Cooling Heat Pump(s), Programmable Thermostat, Central A/C
Fireplaces Number 1
Fireplaces Type Mantel(s), Screen
Equipment Microwave, Washer, Dryer, Dishwasher, Exhaust Fan, Disposal, Refrigerator, Stove
Fireplace Y
Appliance Microwave, Washer, Dryer, Dishwasher, Exhaust Fan, Disposal, Refrigerator, Stove
Heat Source Electric
Exterior
Parking On Site 2
Community Features Pets - Allowed
Amenities Available None
Water Access N
Accessibility None
Garage N
Private Pool N
Building
Story 3+
Sewer Public Sewer
Water Public
Architectural Style Colonial
Level or Stories 3+
Additional Building Above Grade, Below Grade
New Construction N
Schools
Elementary Schools Broadneck
Middle Schools Magothy River
High Schools Broadneck
School District Anne Arundel County Public Schools
Others
HOA Fee Include Insurance,Snow Removal
Senior Community No
Tax ID 020360390016283
Ownership Condominium
Security Features Main Entrance Lock
Special Listing Condition Standard
Read Less Info
Want to know what your home might be worth? Contact us for a FREE valuation!

Our team is ready to help you sell your home for the highest possible price ASAP

Bought with Addie R Graves • Samson Properties








