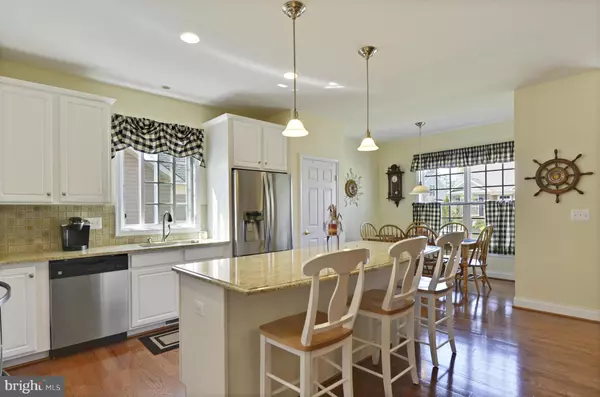$485,000
$485,000
For more information regarding the value of a property, please contact us for a free consultation.
3 Beds
2 Baths
1,574 SqFt
SOLD DATE : 05/30/2017
Key Details
Sold Price $485,000
Property Type Single Family Home
Sub Type Detached
Listing Status Sold
Purchase Type For Sale
Square Footage 1,574 sqft
Price per Sqft $308
Subdivision Shipleys Crossing South
MLS Listing ID 1001634075
Sold Date 05/30/17
Style Ranch/Rambler
Bedrooms 3
Full Baths 2
HOA Fees $92/qua
HOA Y/N Y
Abv Grd Liv Area 1,574
Originating Board MRIS
Year Built 2013
Annual Tax Amount $4,776
Tax Year 2016
Lot Size 6,000 Sqft
Acres 0.14
Property Description
SITUATED ON A PREMIUM LOT AND BACKING TO WOODS! Pristine describes this Koch constructed Avalon model. Upgrades include; classic stone front, fireplace in spacious FR, gorgeous hardwood floors. Eat-in kit with upgrades including granite tops & tile back splash, cabinets, SS app & island. Full walkout basement w/ BA rough-in. Deck w/awning overlooks woods. Stop by community pool & club house!
Location
State MD
County Anne Arundel
Zoning R1
Rooms
Other Rooms Dining Room, Primary Bedroom, Bedroom 2, Kitchen, Family Room, Basement, Bedroom 1, Laundry
Basement Connecting Stairway, Rear Entrance, Sump Pump, Daylight, Partial, Full, Outside Entrance, Space For Rooms, Unfinished, Walkout Level
Main Level Bedrooms 3
Interior
Interior Features Kitchen - Gourmet, Breakfast Area, Kitchen - Island, Kitchen - Table Space, Dining Area, Kitchen - Eat-In, Upgraded Countertops, Primary Bath(s), Window Treatments, Wood Floors, Recessed Lighting, Floor Plan - Open
Hot Water Natural Gas
Heating Forced Air
Cooling Ceiling Fan(s), Central A/C
Fireplaces Number 1
Fireplaces Type Gas/Propane, Heatilator, Mantel(s)
Equipment Dishwasher, Disposal, Icemaker, Microwave, Oven/Range - Gas, Refrigerator
Fireplace Y
Window Features Double Pane,Screens
Appliance Dishwasher, Disposal, Icemaker, Microwave, Oven/Range - Gas, Refrigerator
Heat Source Natural Gas
Exterior
Exterior Feature Deck(s), Porch(es)
Parking Features Garage - Front Entry, Garage Door Opener
Garage Spaces 2.0
Amenities Available Club House, Common Grounds, Community Center, Exercise Room, Fitness Center, Pool Mem Avail, Pool - Outdoor, Swimming Pool
Water Access N
Accessibility Other
Porch Deck(s), Porch(es)
Attached Garage 2
Total Parking Spaces 2
Garage Y
Private Pool Y
Building
Lot Description Backs to Trees, Cul-de-sac, Premium, No Thru Street
Story 2
Sewer Public Sewer
Water Public
Architectural Style Ranch/Rambler
Level or Stories 2
Additional Building Above Grade
Structure Type 9'+ Ceilings,Dry Wall
New Construction N
Schools
School District Anne Arundel County Public Schools
Others
HOA Fee Include Insurance,Pool(s)
Senior Community Yes
Age Restriction 55
Tax ID 020379890226271
Ownership Fee Simple
Special Listing Condition Standard
Read Less Info
Want to know what your home might be worth? Contact us for a FREE valuation!

Our team is ready to help you sell your home for the highest possible price ASAP

Bought with Gordon Fuller • Redfin Corp








