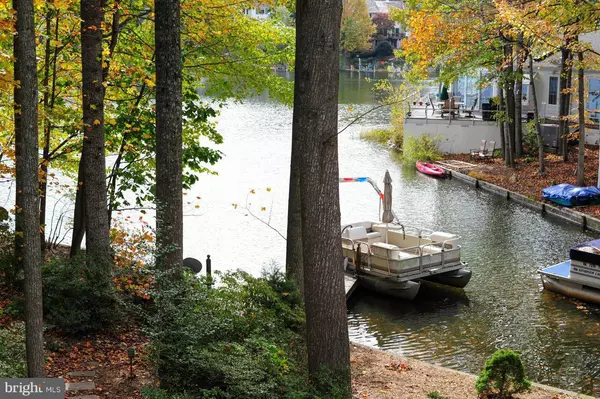$985,000
$995,900
1.1%For more information regarding the value of a property, please contact us for a free consultation.
3 Beds
3 Baths
2,513 SqFt
SOLD DATE : 03/29/2017
Key Details
Sold Price $985,000
Property Type Single Family Home
Sub Type Detached
Listing Status Sold
Purchase Type For Sale
Square Footage 2,513 sqft
Price per Sqft $391
Subdivision Reston
MLS Listing ID 1003768807
Sold Date 03/29/17
Style Contemporary
Bedrooms 3
Full Baths 2
Half Baths 1
HOA Fees $57/ann
HOA Y/N Y
Abv Grd Liv Area 1,663
Originating Board MRIS
Year Built 1980
Annual Tax Amount $12,809
Tax Year 2016
Lot Size 0.322 Acres
Acres 0.32
Property Description
This is your chance to buy a WATERFRONT on Lake Thoreau; ready for you to put your mark on the house. Open great roomwith soaring ceilings and first floor master suite. Large expansive deck and oversized garage with room on the back ideal forhobby area. Large lower level with two bedrooms. Recreation room is expansive with wet bar, walls of glass...patio...and the lake.
Location
State VA
County Fairfax
Zoning 370
Rooms
Other Rooms Dining Room, Primary Bedroom, Bedroom 2, Bedroom 3, Game Room, Family Room, Exercise Room, Laundry, Storage Room
Basement Outside Entrance, Rear Entrance, Walkout Level
Main Level Bedrooms 1
Interior
Interior Features Kitchen - Country, Kitchen - Table Space, Dining Area, Kitchen - Eat-In, Entry Level Bedroom, Primary Bath(s), Wet/Dry Bar, Wood Floors, Floor Plan - Open
Hot Water Electric
Heating Heat Pump(s)
Cooling Heat Pump(s)
Fireplaces Number 2
Fireplaces Type Mantel(s)
Equipment Cooktop - Down Draft, Dishwasher, Disposal, Dryer, Exhaust Fan, Refrigerator, Oven - Wall, Water Heater, Washer/Dryer Stacked
Fireplace Y
Appliance Cooktop - Down Draft, Dishwasher, Disposal, Dryer, Exhaust Fan, Refrigerator, Oven - Wall, Water Heater, Washer/Dryer Stacked
Heat Source Electric
Exterior
Exterior Feature Deck(s), Patio(s)
Garage Spaces 2.0
Utilities Available Under Ground
Amenities Available Common Grounds, Lake, Pool - Outdoor, Tennis Courts, Tot Lots/Playground
Waterfront Y
Waterfront Description Private Dock Site
View Y/N Y
Water Access Y
Water Access Desc Canoe/Kayak,Boat - Electric Motor Only,Sail,Fishing Allowed
View Water, Trees/Woods
Accessibility None
Porch Deck(s), Patio(s)
Parking Type Attached Garage
Attached Garage 2
Total Parking Spaces 2
Garage Y
Private Pool N
Building
Lot Description Premium, PUD, Trees/Wooded, Private
Story 2
Sewer Public Sewer
Water Public
Architectural Style Contemporary
Level or Stories 2
Additional Building Above Grade, Below Grade
Structure Type Beamed Ceilings,Cathedral Ceilings
New Construction N
Schools
Elementary Schools Terraset
Middle Schools Hughes
High Schools South Lakes
School District Fairfax County Public Schools
Others
Senior Community No
Tax ID 26-2-13-4-28
Ownership Fee Simple
Special Listing Condition Standard
Read Less Info
Want to know what your home might be worth? Contact us for a FREE valuation!

Our team is ready to help you sell your home for the highest possible price ASAP

Bought with Christine R Fraley • Keller Williams Realty








