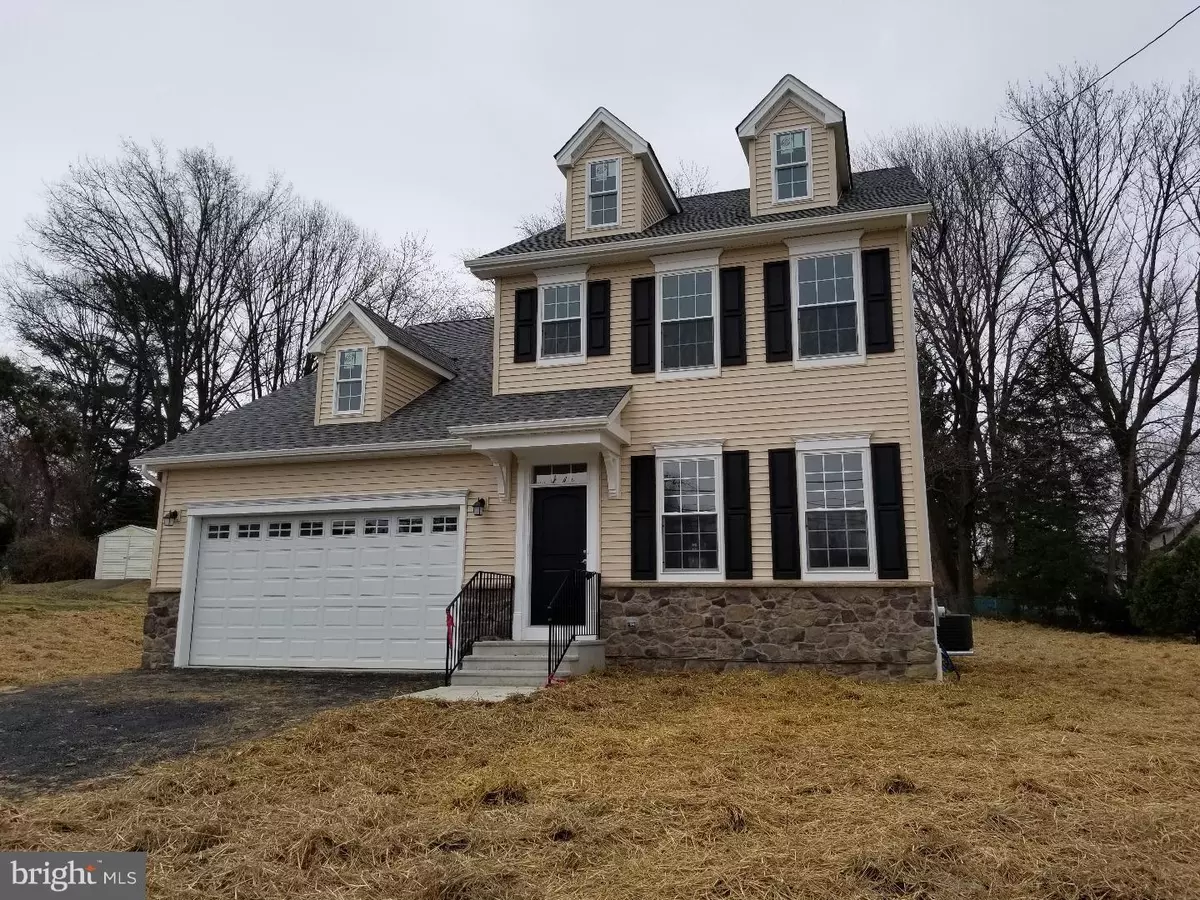$413,750
$429,000
3.6%For more information regarding the value of a property, please contact us for a free consultation.
4 Beds
3 Baths
2,460 SqFt
SOLD DATE : 03/15/2018
Key Details
Sold Price $413,750
Property Type Single Family Home
Sub Type Detached
Listing Status Sold
Purchase Type For Sale
Square Footage 2,460 sqft
Price per Sqft $168
Subdivision Willow Grove
MLS Listing ID 1003980327
Sold Date 03/15/18
Style Colonial
Bedrooms 4
Full Baths 2
Half Baths 1
HOA Y/N N
Abv Grd Liv Area 2,460
Originating Board TREND
Year Built 2017
Tax Year 2017
Lot Size 0.310 Acres
Acres 0.31
Lot Dimensions 108' X 127'
Property Description
New Construction Now Being Built for Early 2018 Delivery, Still Time to Make Some Selections! Updated, Natural Light Filled Floor-plan on over 1/3 Acre Lot with Over-sized 2 Car Garage. Features include; Wood Floors on 1st Floor(Except Family Rm)and 2nd Floor Hallway; Ceramic Tile in Full Baths; Century Kitchen Cabinets, Granite Counter-tops and Stainless Steel Kitchen Appliances; Huge Family Room with Gas Fireplace; 9' Ceilings on First Floor; Master Bedroom with Luxury Bath, Cathedral Ceiling and Walk-in Closet; 2nd Floor Laundry Room; Double Hung Tilt-in Windows; Upgraded Electrical Package with Lots of Recessed Lighting & Ceiling Fan Boxes; 9' Basement Walls with Egress Window; Sliding Glass Door to Backyard and Much More! Real Estate Taxes Determined by Montgomery County after Settlement.
Location
State PA
County Montgomery
Area Abington Twp (10630)
Zoning H
Rooms
Other Rooms Living Room, Dining Room, Primary Bedroom, Bedroom 2, Bedroom 3, Kitchen, Family Room, Bedroom 1, Laundry, Other
Basement Full, Unfinished, Drainage System
Interior
Interior Features Primary Bath(s), Stall Shower, Breakfast Area
Hot Water Natural Gas, Propane
Heating Gas, Propane, Forced Air
Cooling Central A/C
Flooring Wood, Fully Carpeted, Tile/Brick
Fireplaces Number 1
Fireplaces Type Gas/Propane
Equipment Oven - Self Cleaning, Dishwasher, Disposal, Built-In Microwave
Fireplace Y
Window Features Energy Efficient
Appliance Oven - Self Cleaning, Dishwasher, Disposal, Built-In Microwave
Heat Source Natural Gas, Bottled Gas/Propane
Laundry Upper Floor
Exterior
Exterior Feature Porch(es)
Garage Inside Access, Oversized
Garage Spaces 5.0
Utilities Available Cable TV
Waterfront N
Water Access N
Accessibility None
Porch Porch(es)
Parking Type Driveway, Attached Garage, Other
Attached Garage 2
Total Parking Spaces 5
Garage Y
Building
Story 2
Foundation Concrete Perimeter
Sewer Public Sewer
Water Public
Architectural Style Colonial
Level or Stories 2
Additional Building Above Grade
Structure Type Cathedral Ceilings,9'+ Ceilings
New Construction Y
Schools
Middle Schools Abington Junior
High Schools Abington Senior
School District Abington
Others
Senior Community No
Tax ID 30-00-28364-001
Ownership Fee Simple
Read Less Info
Want to know what your home might be worth? Contact us for a FREE valuation!

Our team is ready to help you sell your home for the highest possible price ASAP

Bought with Lisa Denberry • BHHS Fox & Roach-Chestnut Hill








