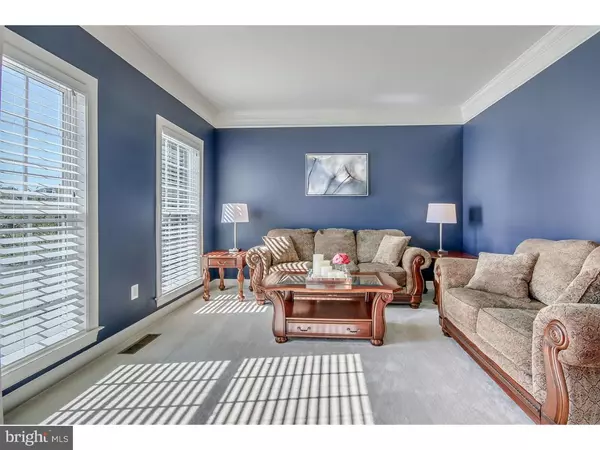$505,000
$515,000
1.9%For more information regarding the value of a property, please contact us for a free consultation.
5 Beds
4 Baths
4,336 SqFt
SOLD DATE : 02/24/2017
Key Details
Sold Price $505,000
Property Type Single Family Home
Sub Type Detached
Listing Status Sold
Purchase Type For Sale
Square Footage 4,336 sqft
Price per Sqft $116
Subdivision Bedminster Crossing
MLS Listing ID 1002594481
Sold Date 02/24/17
Style Colonial
Bedrooms 5
Full Baths 3
Half Baths 1
HOA Fees $100/mo
HOA Y/N Y
Abv Grd Liv Area 4,336
Originating Board TREND
Year Built 2008
Annual Tax Amount $7,357
Tax Year 2017
Lot Size 0.311 Acres
Acres 0.31
Lot Dimensions 113X82
Property Description
This captivating home features distinctive and sophisticated details that boast the finest appointments along with today's favorite amenities. You are greeted with a spacious floor plan, grand two story foyer, extensive moldings ,front and back staircase, and gleaming hardwood floors The Living Room is bright and light with added windows to make it an inviting space to relax or entertain. The Dining Room is over sized and great for those family gatherings. Relax in the over sized two story family room and large eat in kitchen with granite counter tops, center island and walk in pantry. There is also a well located study on this level. A large Mudroom/Laundry area is located right off the Kitchen and Garage and even has a built in boot bench. The second floor will not disappoint. The dramatic overlook to the Family Room is simply stunning. The double door entry opens to the large Master Suite and Master Bath with separate vanities and soaking tub and, of course, a large walk in closet. Three additional good sized bedrooms and hall bath finish out this level. There is more! Downstairs you will find a true retreat!! There is a Media room and Bar for all your entertaining needs, a playroom for the young ones to play and an additional full bathroom and bedroom for your family and friends. There is so much finished space, flexible to fit your lifestyle. The rear of the home boast an expansive two tiered stamped concrete patio that overlooks the large fenced in yard. This home has been beautifully maintained and cared for, truly offers everything and more!
Location
State PA
County Bucks
Area Bedminster Twp (10101)
Zoning R3
Rooms
Other Rooms Living Room, Dining Room, Primary Bedroom, Bedroom 2, Bedroom 3, Kitchen, Family Room, Bedroom 1, Laundry, Other
Basement Full
Interior
Interior Features Kitchen - Eat-In
Hot Water Propane
Heating Gas, Forced Air
Cooling Central A/C
Fireplaces Number 1
Fireplace Y
Heat Source Natural Gas
Laundry Main Floor
Exterior
Exterior Feature Patio(s)
Garage Spaces 5.0
Water Access N
Accessibility None
Porch Patio(s)
Total Parking Spaces 5
Garage N
Building
Story 2
Sewer Public Sewer
Water Public
Architectural Style Colonial
Level or Stories 2
Additional Building Above Grade
New Construction N
Schools
School District Pennridge
Others
Senior Community No
Tax ID 01-011-015-014
Ownership Fee Simple
Read Less Info
Want to know what your home might be worth? Contact us for a FREE valuation!

Our team is ready to help you sell your home for the highest possible price ASAP

Bought with John T Pignatelli • RE/MAX Centre Realtors








