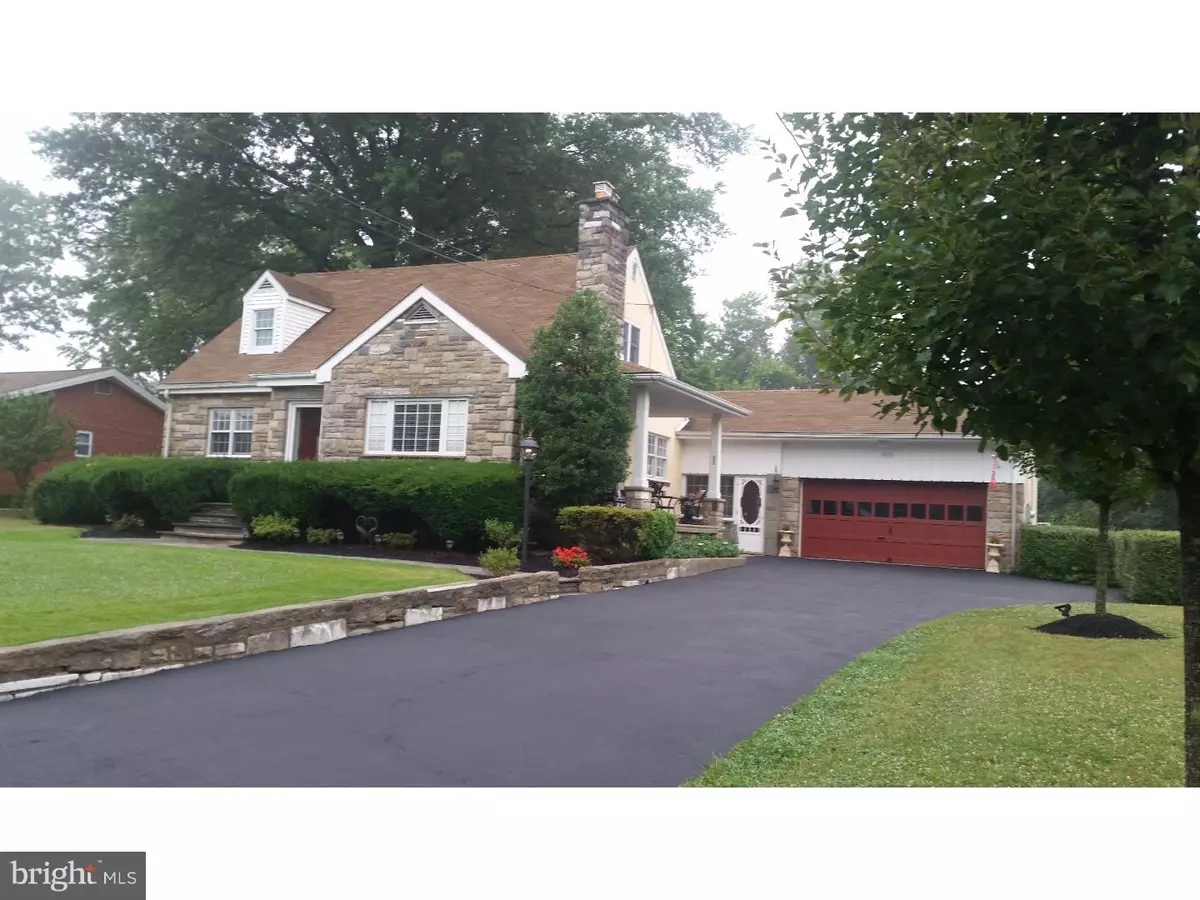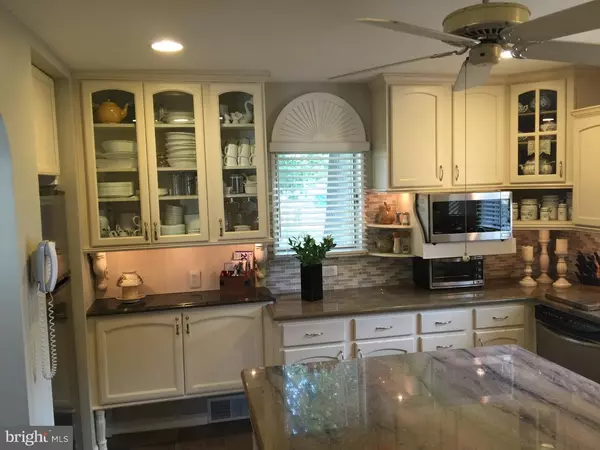$415,000
$430,000
3.5%For more information regarding the value of a property, please contact us for a free consultation.
4 Beds
3 Baths
2,963 SqFt
SOLD DATE : 09/06/2016
Key Details
Sold Price $415,000
Property Type Single Family Home
Sub Type Detached
Listing Status Sold
Purchase Type For Sale
Square Footage 2,963 sqft
Price per Sqft $140
Subdivision Willow Manor
MLS Listing ID 1003477449
Sold Date 09/06/16
Style Cape Cod
Bedrooms 4
Full Baths 2
Half Baths 1
HOA Y/N N
Abv Grd Liv Area 2,963
Originating Board TREND
Year Built 1951
Annual Tax Amount $6,873
Tax Year 2016
Lot Size 0.646 Acres
Acres 0.65
Lot Dimensions 92
Property Description
Opportunity to own a stately stone manor home in Upper Dublin township on a 2/3 acre lot. Handcrafted by a stone mason on what was a sheep farm with the sheep sheering shed still used for the lawn tractor. All the charm and character you could ask for top to bottom. Stone and flagstone entrance, crown molding & chair rail with hardwood floors in the foyer, dining room and living room with stone fireplace. Touches of marble throughout the living room, kitchen and bath. Built in cherry and granite,lighted wet bar in the dining room, open archways to a granite and stainless kitchen with floor to ceiling cabinets, built-in hutch with glass doors, double oven, moveable center island and field stone floor. Step down to a family room with bamboo floors,and built-in storage cabinets, and be surrounded by views of the lush greenery or snow covered grounds throughout the seasons. Attached 2-car garage with keyless entry. Outside entertainment space with lighted flagstone patio, fireplace, hot tub and beautiful landscaping of crepe myrtle, flowering pear, stately oak and evergreens with motion-detection lighting. Watch deer, fox, rabbits and groundhogs across the back or watch the big game in the family room or finished basement with built-in bar. Laundry with fieldstone floor, room for gym and a workshop. Blue-Ribbon Upper Dublin School District.
Location
State PA
County Montgomery
Area Upper Dublin Twp (10654)
Zoning B
Rooms
Other Rooms Living Room, Dining Room, Primary Bedroom, Bedroom 2, Bedroom 3, Kitchen, Family Room, Bedroom 1, Other, Attic
Basement Full, Fully Finished
Interior
Interior Features Kitchen - Island, Ceiling Fan(s), WhirlPool/HotTub, Wet/Dry Bar, Kitchen - Eat-In
Hot Water Natural Gas
Heating Gas, Forced Air, Zoned
Cooling Central A/C
Flooring Wood, Fully Carpeted, Stone
Fireplaces Number 1
Fireplaces Type Brick
Equipment Built-In Range, Oven - Double, Dishwasher, Refrigerator, Disposal, Built-In Microwave
Fireplace Y
Appliance Built-In Range, Oven - Double, Dishwasher, Refrigerator, Disposal, Built-In Microwave
Heat Source Natural Gas
Laundry Basement
Exterior
Exterior Feature Patio(s)
Parking Features Inside Access, Garage Door Opener, Oversized
Garage Spaces 5.0
Utilities Available Cable TV
Water Access N
Roof Type Pitched,Shingle
Accessibility None
Porch Patio(s)
Total Parking Spaces 5
Garage N
Building
Lot Description Level, Front Yard, Rear Yard
Story 1.5
Foundation Stone
Sewer Public Sewer
Water Public
Architectural Style Cape Cod
Level or Stories 1.5
Additional Building Above Grade, Shed
Structure Type 9'+ Ceilings
New Construction N
Schools
School District Upper Dublin
Others
Senior Community No
Tax ID 54-00-12472-002
Ownership Fee Simple
Security Features Security System
Acceptable Financing Conventional, FHA 203(b)
Listing Terms Conventional, FHA 203(b)
Financing Conventional,FHA 203(b)
Read Less Info
Want to know what your home might be worth? Contact us for a FREE valuation!

Our team is ready to help you sell your home for the highest possible price ASAP

Bought with Margaret L Roth • Class-Harlan Real Estate







