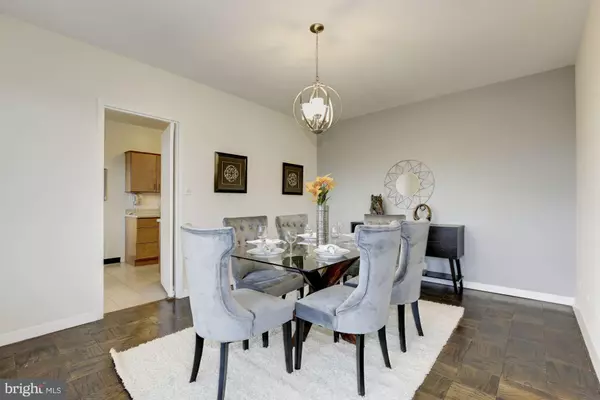$699,000
$699,000
For more information regarding the value of a property, please contact us for a free consultation.
2 Beds
3 Baths
1,662 SqFt
SOLD DATE : 03/20/2018
Key Details
Sold Price $699,000
Property Type Condo
Sub Type Condo/Co-op
Listing Status Sold
Purchase Type For Sale
Square Footage 1,662 sqft
Price per Sqft $420
Subdivision Observatory Circle
MLS Listing ID 1004124943
Sold Date 03/20/18
Style Traditional
Bedrooms 2
Full Baths 2
Half Baths 1
Condo Fees $1,924/mo
HOA Y/N N
Abv Grd Liv Area 1,662
Originating Board MRIS
Year Built 1966
Annual Tax Amount $4,752
Tax Year 2016
Property Description
Wonderful south-facing & spacious home waiting for your special touch! Front Hall entry. LivRm is 14x26' with room for a Reading Corner. DinRm is perfect for entertaining. 20' Balcony is the icing on the cake! Kitch has Brkfst Nook, wood cabniets, pantry & broom closet. Master Bedrm has large W/I Closet & Full Bath. Bedroom #2 has en-suite bath. Ample storage!
Location
State DC
County Washington
Direction South
Rooms
Main Level Bedrooms 2
Interior
Interior Features Kitchen - Table Space, Dining Area, Upgraded Countertops, Primary Bath(s), Window Treatments, Wood Floors, Floor Plan - Traditional
Hot Water Natural Gas
Heating Central
Cooling Central A/C
Equipment Dishwasher, Disposal, Oven/Range - Gas, Range Hood, Refrigerator
Fireplace N
Appliance Dishwasher, Disposal, Oven/Range - Gas, Range Hood, Refrigerator
Heat Source Natural Gas
Laundry Common
Exterior
Garage Garage Door Opener, Underground
Community Features Pets - Size Restrict
Amenities Available Beauty Salon, Concierge, Convenience Store, Elevator, Exercise Room, Extra Storage, Fax/Copying, Party Room, Meeting Room, Pool - Outdoor, Security, Storage Bin
Waterfront N
View Y/N Y
Water Access N
View Trees/Woods, Scenic Vista
Accessibility None
Parking Type None
Garage N
Private Pool N
Building
Story 1
Unit Features Hi-Rise 9+ Floors
Sewer Public Sewer
Water Public
Architectural Style Traditional
Level or Stories 1
Additional Building Above Grade
New Construction N
Schools
Elementary Schools Stoddert
Middle Schools Hardy
High Schools Jackson-Reed
School District District Of Columbia Public Schools
Others
HOA Fee Include Air Conditioning,Common Area Maintenance,Electricity,Ext Bldg Maint,Gas,Heat,Management,Insurance,Parking Fee,Sewer,Snow Removal,Trash,Water
Senior Community No
Tax ID 1805//2346
Ownership Condominium
Security Features Doorman,Desk in Lobby,Monitored
Special Listing Condition Standard
Read Less Info
Want to know what your home might be worth? Contact us for a FREE valuation!

Our team is ready to help you sell your home for the highest possible price ASAP

Bought with Roberta M Theis • Compass








