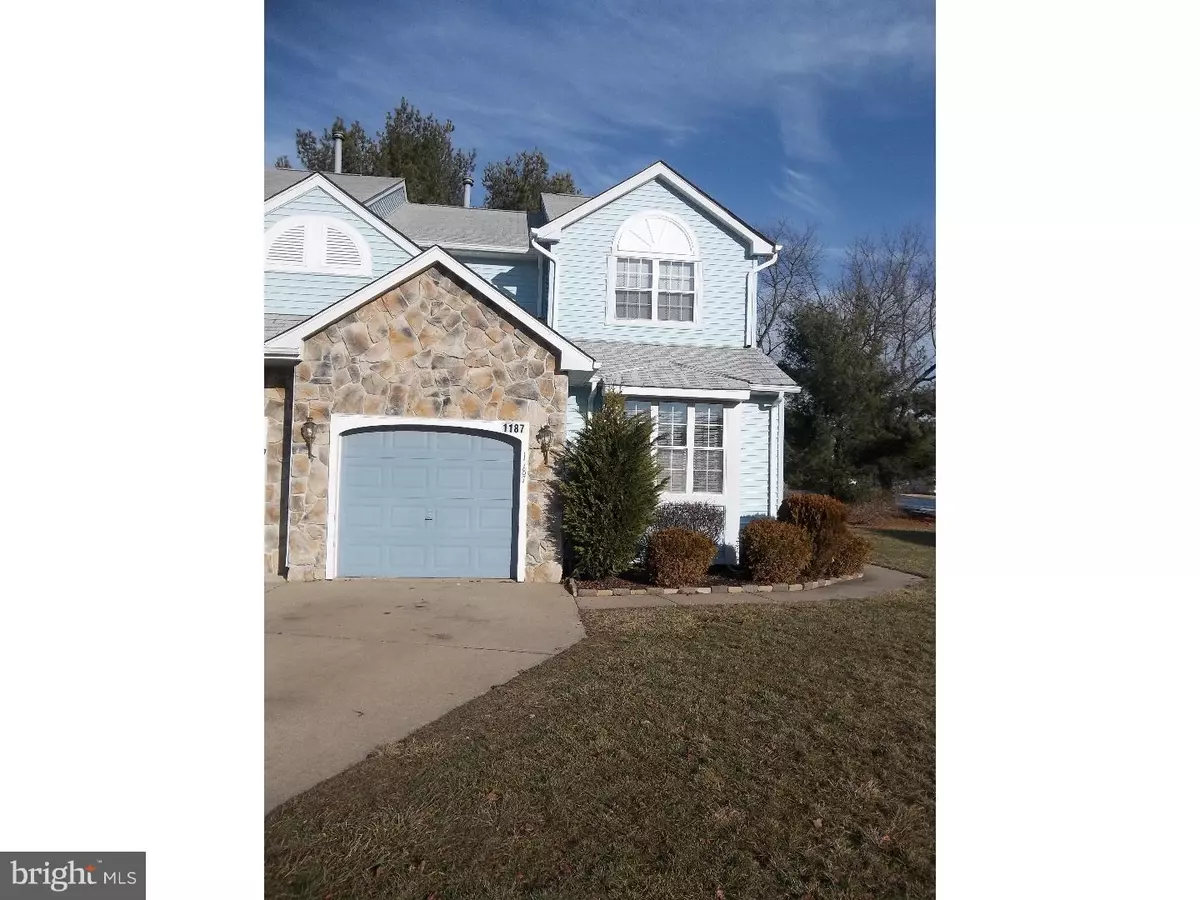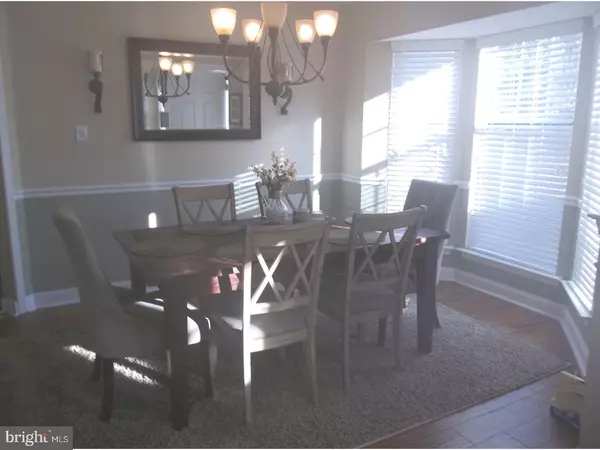$169,900
$167,900
1.2%For more information regarding the value of a property, please contact us for a free consultation.
3 Beds
3 Baths
1,524 SqFt
SOLD DATE : 04/12/2018
Key Details
Sold Price $169,900
Property Type Townhouse
Sub Type Interior Row/Townhouse
Listing Status Sold
Purchase Type For Sale
Square Footage 1,524 sqft
Price per Sqft $111
Subdivision Fox Hollow
MLS Listing ID 1004552131
Sold Date 04/12/18
Style Colonial
Bedrooms 3
Full Baths 2
Half Baths 1
HOA Fees $90/mo
HOA Y/N Y
Abv Grd Liv Area 1,524
Originating Board TREND
Year Built 1989
Annual Tax Amount $5,820
Tax Year 2017
Lot Size 2,163 Sqft
Acres 0.05
Lot Dimensions 21X103
Property Description
Beautifully remodeled Chartwell (largest model in Fox Hollow) end unit at the end of cut de sac with lot of open space to play plus finished basement! New master bathroom, new shower, porcelain floor, new vanity and sink, new wall to wall carpet, new dining room light fixture, new front door, 1 1/2 year gas water heater, new window blinds, new hardwood flooring in foyer and hallway, new wood laminate dining room, new 1/2 bath, ceramic tile flooring in kitchen and a warm gas log fireplace in great room for the cold Winter nights! Whew! Second floor laundry room, finished basement for many uses plus 1 Year 2/10 Home Warranty included at settlement. Low HOA monthly fee takes care of the lawn, roof and entrance/common areas maintenance! Get ready to move in and just unpack your bags! Relax on brick patio, weather permitting! Very Clean!
Location
State NJ
County Gloucester
Area Monroe Twp (20811)
Zoning R1
Rooms
Other Rooms Living Room, Dining Room, Primary Bedroom, Bedroom 2, Kitchen, Family Room, Bedroom 1, Laundry, Attic
Basement Full, Fully Finished
Interior
Interior Features Primary Bath(s), Butlers Pantry, Stall Shower, Kitchen - Eat-In
Hot Water Natural Gas
Heating Gas, Forced Air
Cooling Central A/C
Flooring Wood, Fully Carpeted, Tile/Brick
Fireplaces Number 1
Fireplaces Type Gas/Propane
Equipment Oven - Self Cleaning, Dishwasher, Disposal
Fireplace Y
Appliance Oven - Self Cleaning, Dishwasher, Disposal
Heat Source Natural Gas
Laundry Upper Floor
Exterior
Exterior Feature Patio(s)
Garage Inside Access
Garage Spaces 3.0
Utilities Available Cable TV
Waterfront N
Water Access N
Roof Type Pitched,Shingle
Accessibility None
Porch Patio(s)
Parking Type Driveway, Attached Garage, Other
Attached Garage 1
Total Parking Spaces 3
Garage Y
Building
Lot Description Corner, Cul-de-sac, Irregular, Level, Open
Story 2
Foundation Concrete Perimeter
Sewer Public Sewer
Water Public
Architectural Style Colonial
Level or Stories 2
Additional Building Above Grade
Structure Type Cathedral Ceilings
New Construction N
Others
Pets Allowed Y
Senior Community No
Tax ID 11-000130101-00064
Ownership Fee Simple
Security Features Security System
Acceptable Financing Conventional, VA, FHA 203(b)
Listing Terms Conventional, VA, FHA 203(b)
Financing Conventional,VA,FHA 203(b)
Pets Description Case by Case Basis
Read Less Info
Want to know what your home might be worth? Contact us for a FREE valuation!

Our team is ready to help you sell your home for the highest possible price ASAP

Bought with Robert L. Walton, Jr. • Connection Realtors








